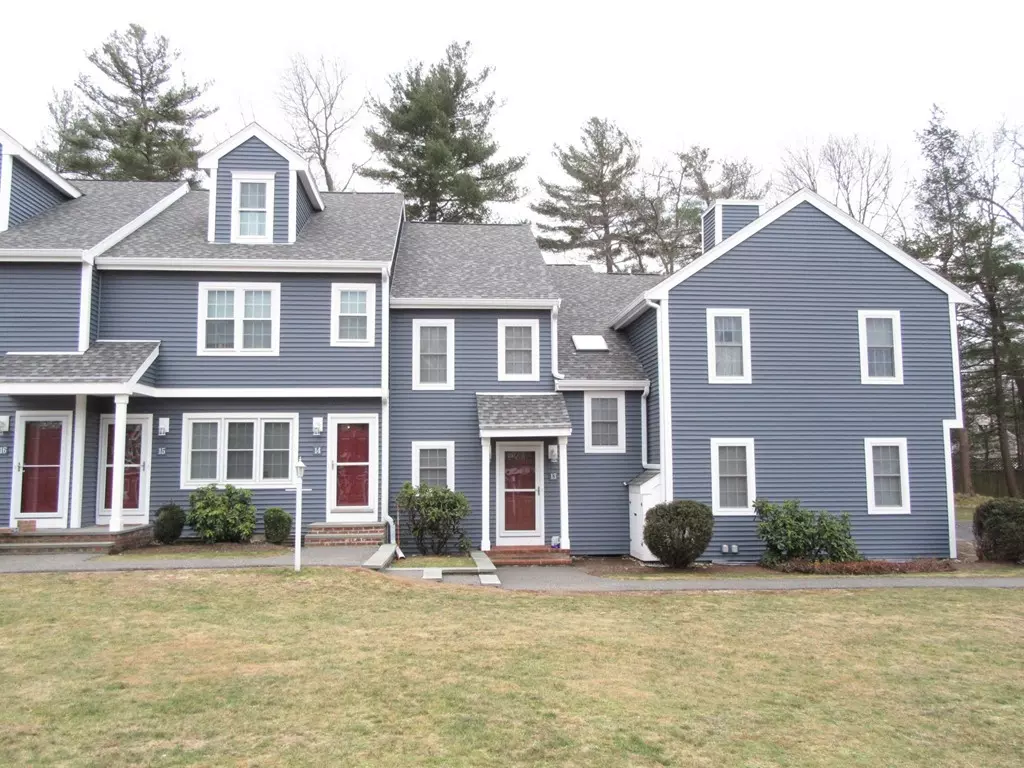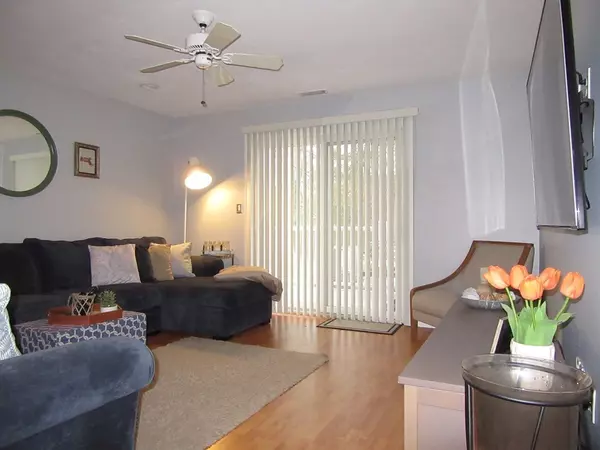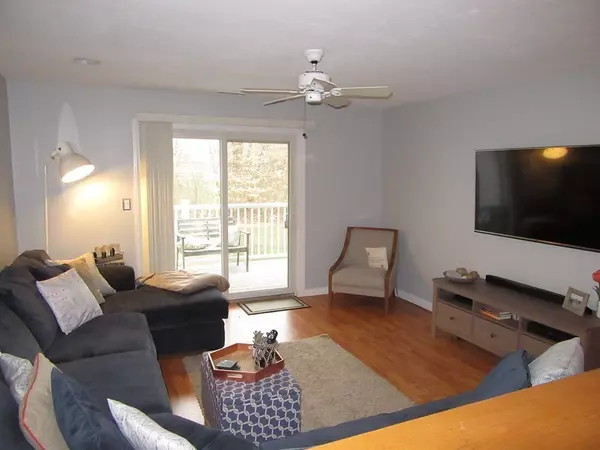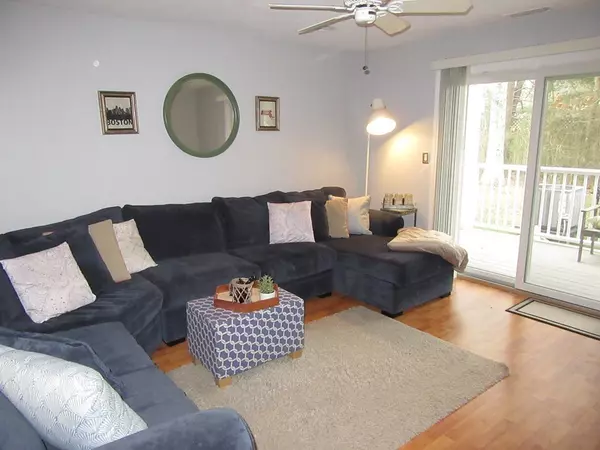$266,000
$259,900
2.3%For more information regarding the value of a property, please contact us for a free consultation.
2 Beds
1.5 Baths
1,418 SqFt
SOLD DATE : 03/25/2019
Key Details
Sold Price $266,000
Property Type Condo
Sub Type Condominium
Listing Status Sold
Purchase Type For Sale
Square Footage 1,418 sqft
Price per Sqft $187
MLS Listing ID 72439219
Sold Date 03/25/19
Bedrooms 2
Full Baths 1
Half Baths 1
HOA Fees $281/mo
HOA Y/N true
Year Built 1988
Annual Tax Amount $4,086
Tax Year 2019
Property Description
Cullivan Farm 3 level Townhome! 2 Bedrooms plus loft, and 2 brand new spacious decks, one from the slider in the Living Room, and another from the Master Suite. New roof, siding, windows & skylights! Such a great location, set on a private cul-de-sac from Rt. 228 close to highway & public transportation, and this complex is pet friendly. Bright kitchen with white cabinets and appliances included, recessed lighting, and a breakfast bar. Open living area on the main floor. High ceilings. Lots of space on the upper levels, with a huge Master Bedroom retreat with loft, 2nd bedroom and oversized full bath with double sinks and jacuzzi tub. 2nd floor laundry. In-unit basement for storage. Central locale has everything in or nearby. Close to Union Point & dog park. 3 miles to Weymouth Commuter Rail. Plenty of nearby malls & shopping, great restaurants, beach, parks & recreation, gyms, Cape Cod, Boston! Recently rebuilt HS & Jr. High, elementary in planning.
Location
State MA
County Plymouth
Zoning Res
Direction From Rt 3 Exit 14 / Home Depot about 1.5 miles on Rt. 228 to Cullivan Farm entrance on left.
Rooms
Primary Bedroom Level Second
Dining Room Flooring - Laminate
Kitchen Flooring - Stone/Ceramic Tile, Breakfast Bar / Nook, Recessed Lighting
Interior
Interior Features Ceiling Fan(s), Loft
Heating Forced Air, Heat Pump
Cooling Central Air
Flooring Tile, Carpet, Wood Laminate, Flooring - Wall to Wall Carpet
Appliance Range, Dishwasher, Microwave, Electric Water Heater, Utility Connections for Electric Range, Utility Connections for Electric Dryer
Laundry Laundry Closet, Second Floor, In Unit
Exterior
Exterior Feature Balcony
Community Features Public Transportation, Shopping, Park, Walk/Jog Trails, Golf, Conservation Area, Highway Access, House of Worship, Private School, Public School, T-Station
Utilities Available for Electric Range, for Electric Dryer
Roof Type Shingle
Total Parking Spaces 2
Garage No
Building
Story 3
Sewer Public Sewer
Water Public
Schools
Elementary Schools Memorial Park
Middle Schools Rockland Middle
High Schools Rockland Hs
Others
Pets Allowed Breed Restrictions
Senior Community false
Read Less Info
Want to know what your home might be worth? Contact us for a FREE valuation!

Our team is ready to help you sell your home for the highest possible price ASAP
Bought with Michelle Cox • Conway - Hingham
GET MORE INFORMATION

Broker | License ID: 9511478
491 Maple Street, Suite 105, Danvers, MA, 01923, United States






