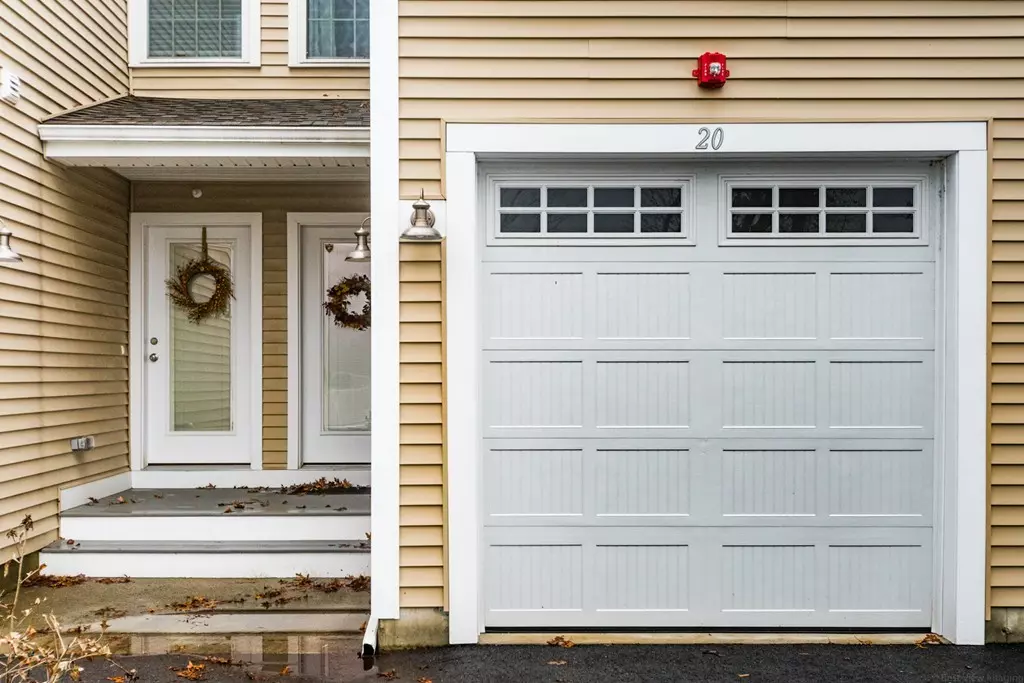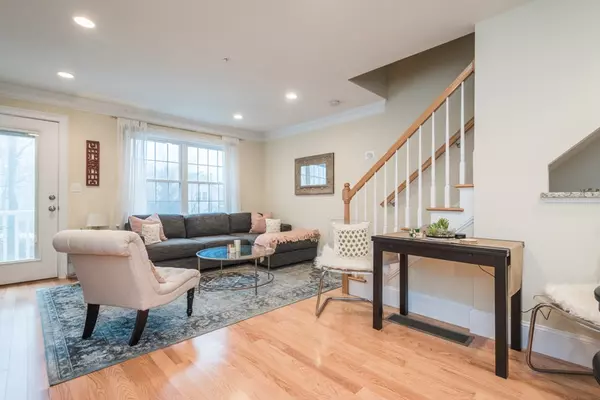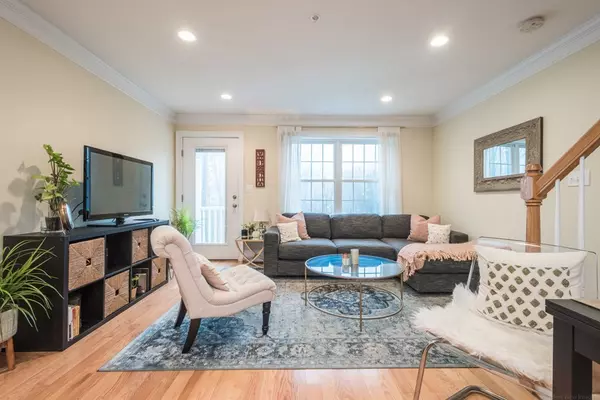$365,000
$369,900
1.3%For more information regarding the value of a property, please contact us for a free consultation.
3 Beds
2.5 Baths
1,593 SqFt
SOLD DATE : 01/18/2019
Key Details
Sold Price $365,000
Property Type Condo
Sub Type Condominium
Listing Status Sold
Purchase Type For Sale
Square Footage 1,593 sqft
Price per Sqft $229
MLS Listing ID 72426254
Sold Date 01/18/19
Bedrooms 3
Full Baths 2
Half Baths 1
HOA Fees $250/mo
HOA Y/N true
Year Built 2015
Annual Tax Amount $5,075
Tax Year 2018
Property Description
Enjoy carefree living in this luxurious next to new town home. Designer cherry cabinet kitchen, granite counters with breakfast bar, stainless steel appliances, pantry and gorgeous hardwood flooring throughout. Light, airy open floor concept space with private deck/balcony. Three bedrooms, 2.5 baths, finished family room with gas fireplace in lower level with walkout to patio. 1 car garage newer washer/dryer and many extra touches including crown molding,3-1/2" door casings & 5-1/2" baseboards. Central Air and high efficiency gas furnace. Impeccable condition. Commuter friendly location...Minutes to Routes 495,290, 85 & 62, downtown, Highland Commons & Soloman Pond Mall. This townhome is one of the best in Hudson; beautiful, spacious and clean. ....NO SHOWINGS UNTIL OPEN HOUSE 1-3 PM, SUNDAY, 11/25/2018. More pictures coming Monday....
Location
State MA
County Middlesex
Zoning C6
Direction Washington St (Rt 85) or Main Street (Rt 62) to Broad Street
Rooms
Family Room Flooring - Wall to Wall Carpet, Exterior Access
Primary Bedroom Level Second
Kitchen Flooring - Hardwood, Dining Area, Countertops - Stone/Granite/Solid, Breakfast Bar / Nook, Cabinets - Upgraded, Stainless Steel Appliances
Interior
Interior Features Internet Available - Broadband
Heating Forced Air, Natural Gas
Cooling Central Air
Flooring Tile, Carpet, Hardwood
Fireplaces Number 1
Fireplaces Type Family Room
Appliance Range, Dishwasher, Disposal, Microwave, Refrigerator, Washer, Dryer, Gas Water Heater, Tank Water Heater, Utility Connections for Gas Range, Utility Connections for Electric Dryer
Laundry Electric Dryer Hookup, Washer Hookup, In Basement, In Unit
Exterior
Exterior Feature Balcony, Rain Gutters
Garage Spaces 1.0
Community Features Shopping, Highway Access
Utilities Available for Gas Range, for Electric Dryer, Washer Hookup
Waterfront Description Beach Front, Lake/Pond, 1 to 2 Mile To Beach, Beach Ownership(Public)
Roof Type Shingle
Total Parking Spaces 2
Garage Yes
Building
Story 3
Sewer Public Sewer
Water Public
Schools
Elementary Schools Forest Avenue
Middle Schools Quinn Middle
High Schools Hudson/Asvtval
Others
Pets Allowed Yes
Senior Community false
Read Less Info
Want to know what your home might be worth? Contact us for a FREE valuation!

Our team is ready to help you sell your home for the highest possible price ASAP
Bought with Sarah Catapano-Friedman • Redfin Corp.
GET MORE INFORMATION

Broker | License ID: 9511478
491 Maple Street, Suite 105, Danvers, MA, 01923, United States






