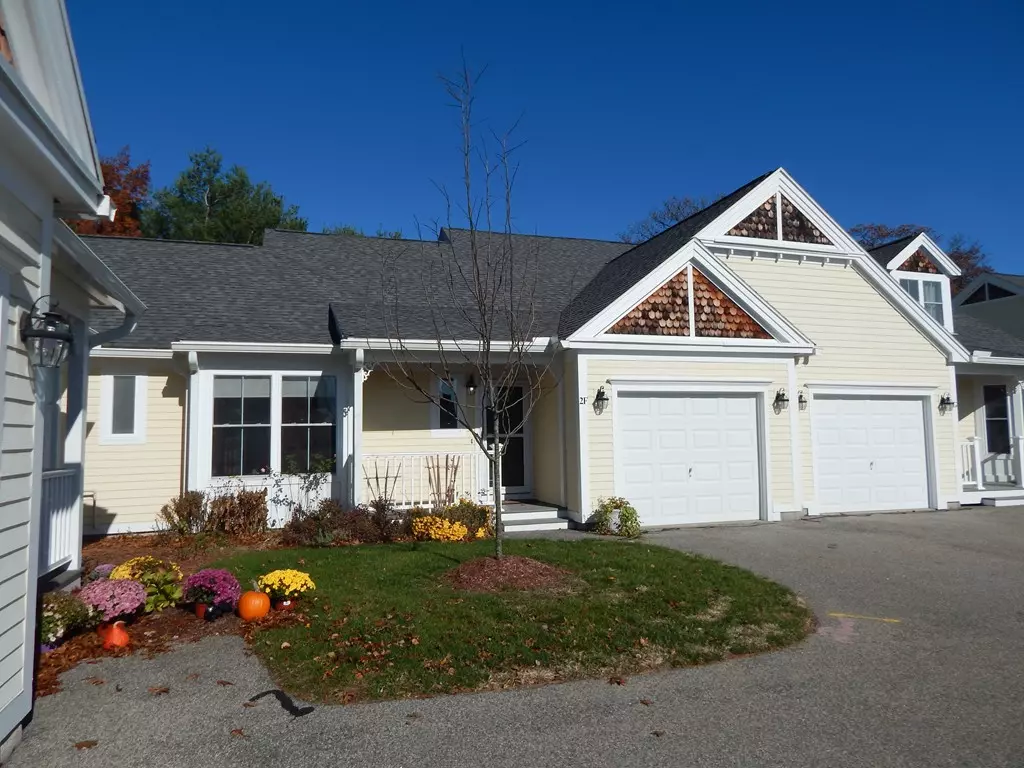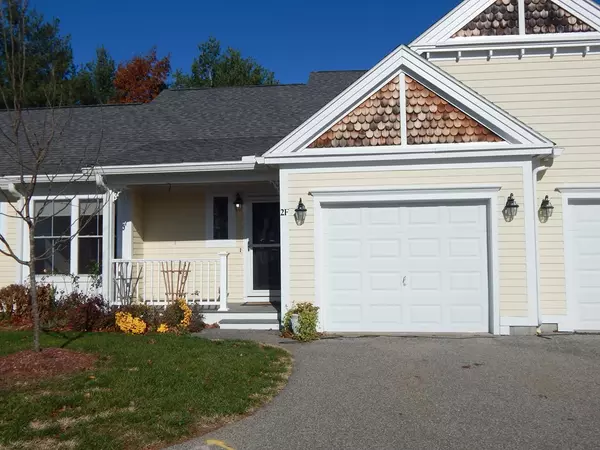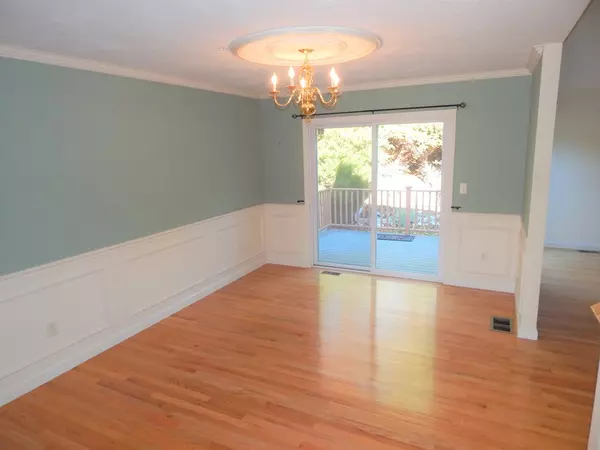$377,500
$385,000
1.9%For more information regarding the value of a property, please contact us for a free consultation.
2 Beds
2 Baths
1,838 SqFt
SOLD DATE : 01/23/2019
Key Details
Sold Price $377,500
Property Type Condo
Sub Type Condominium
Listing Status Sold
Purchase Type For Sale
Square Footage 1,838 sqft
Price per Sqft $205
MLS Listing ID 72425273
Sold Date 01/23/19
Bedrooms 2
Full Baths 2
HOA Fees $382/mo
HOA Y/N true
Year Built 2003
Annual Tax Amount $5,745
Tax Year 2018
Property Description
Enjoy carefree living in this wonderful 2 bedroom 2 bath townhouse located in a highly sought after 55+ complex. A two-story foyer welcomes you in with hardwood floors leading to the spacious living room with open floor plan. On the first floor you will find a white cabinet packed kitchen with Granite countertops, pantry and dining area; hardwood cathedral living room with gas fireplace opens to the formal dining area. Cathedral master suite features a walk-in closet & full bathroom with a large new handicap accessible shower & jetted tub. Guest bedroom with full bath, and 1st floor laundry. The second floor features a spacious sky lit loft. Huge unfinished basement offers lots of storage, or is a clean slate for your ideas of future living space. Attached garage, central air & gas heating. Rear deck with privacy & covered front porch offer a space for your outdoor enjoyment. Excellent location close to shopping, restaurants, walking/bike trails. major routes & highways. A Must See!
Location
State MA
County Middlesex
Zoning condo
Direction Technology Dr into Reed Rd to Autumn to Strawberry Ln or Reed Rd to Rotherham to Strawberry Ln to 2F
Rooms
Primary Bedroom Level Main
Dining Room Flooring - Hardwood, Chair Rail, Deck - Exterior, Open Floorplan, Slider
Kitchen Flooring - Hardwood, Window(s) - Picture, Dining Area, Pantry, Countertops - Stone/Granite/Solid, Kitchen Island, Open Floorplan, Recessed Lighting
Interior
Interior Features Ceiling Fan(s), Closet, Loft, Central Vacuum
Heating Forced Air, Natural Gas
Cooling Central Air
Flooring Tile, Carpet, Hardwood, Flooring - Wall to Wall Carpet
Fireplaces Number 1
Fireplaces Type Living Room
Appliance Range, Dishwasher, Microwave, Refrigerator, Washer, Dryer, Gas Water Heater, Tank Water Heater, Utility Connections for Electric Range, Utility Connections for Electric Dryer
Laundry Flooring - Vinyl, Electric Dryer Hookup, Washer Hookup, First Floor, In Unit
Exterior
Garage Spaces 1.0
Community Features Shopping, Medical Facility, Bike Path, Highway Access, House of Worship, Public School, Adult Community
Utilities Available for Electric Range, for Electric Dryer, Washer Hookup
Waterfront Description Beach Front, Lake/Pond, Beach Ownership(Public)
Roof Type Shingle
Total Parking Spaces 1
Garage Yes
Building
Story 3
Sewer Public Sewer
Water Public
Others
Pets Allowed Breed Restrictions
Senior Community true
Read Less Info
Want to know what your home might be worth? Contact us for a FREE valuation!

Our team is ready to help you sell your home for the highest possible price ASAP
Bought with Jacquelyn O'Connor • Keller Williams Realty Boston-Metro | Back Bay
GET MORE INFORMATION

Broker | License ID: 9511478
491 Maple Street, Suite 105, Danvers, MA, 01923, United States






