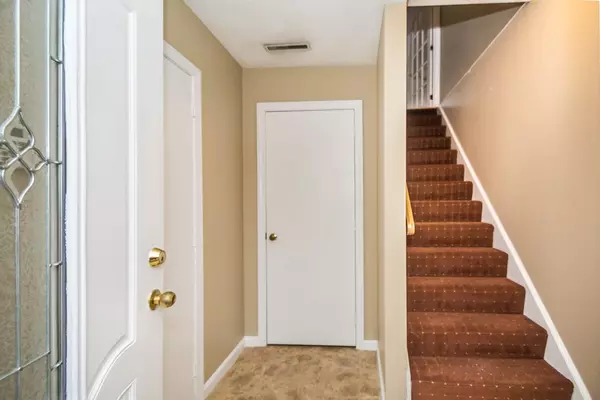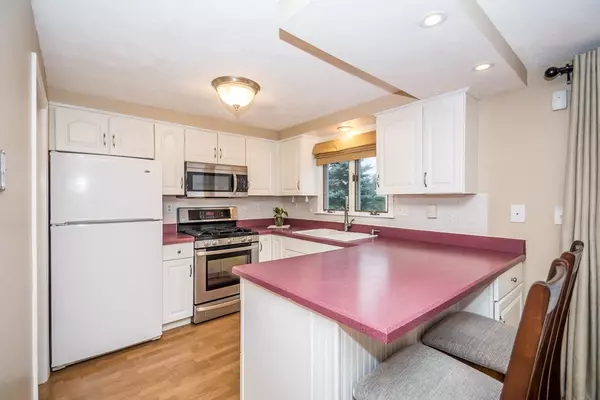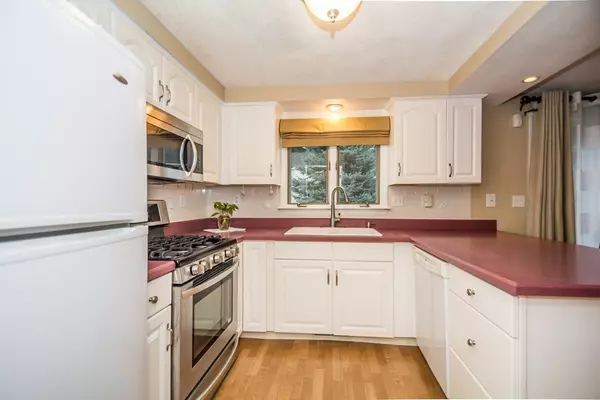$236,500
$236,500
For more information regarding the value of a property, please contact us for a free consultation.
2 Beds
1.5 Baths
1,240 SqFt
SOLD DATE : 12/21/2018
Key Details
Sold Price $236,500
Property Type Condo
Sub Type Condominium
Listing Status Sold
Purchase Type For Sale
Square Footage 1,240 sqft
Price per Sqft $190
MLS Listing ID 72410484
Sold Date 12/21/18
Bedrooms 2
Full Baths 1
Half Baths 1
HOA Fees $194/mo
HOA Y/N true
Year Built 1982
Annual Tax Amount $2,981
Tax Year 2018
Property Description
Beautifully maintained bright two bedroom townhouse located in the much sought after Oak Knoll complex. This unit features updated kitchen with breakfast bar, a separate dining area with plenty of natural light, and sliders that lead to the outdoor patio space for entertaining. The living room offers hardwood floors lots of natural light and a cozy fireplace to keep you warm on those cold winter nights. Additional features include, first floor laundry room, tiled entranceway, and a new hot water heater 2018. The one car garage allows you to keep your car out of the snow and sun. There is also additional storage space in the garage area and attic. Association amenities include in-ground swimming pool and tennis courts. Make your appointment today. Easy to show!
Location
State MA
County Middlesex
Zoning R
Direction Lakeview Avenue to Frederick Street
Rooms
Primary Bedroom Level Second
Dining Room Ceiling Fan(s), Flooring - Laminate, Exterior Access, Slider
Kitchen Flooring - Laminate, Window(s) - Bay/Bow/Box, Breakfast Bar / Nook, Cabinets - Upgraded, Recessed Lighting, Gas Stove
Interior
Heating Forced Air, Natural Gas
Cooling Central Air
Flooring Tile, Carpet, Laminate, Hardwood
Fireplaces Number 1
Fireplaces Type Living Room
Appliance Range, Dishwasher, Disposal, Microwave, Refrigerator, Washer, Dryer, Gas Water Heater, Tank Water Heater, Utility Connections for Gas Range, Utility Connections for Electric Dryer
Laundry Bathroom - Half, First Floor, In Unit, Washer Hookup
Exterior
Garage Spaces 1.0
Pool Association, In Ground
Community Features Public Transportation, Shopping, Pool, Tennis Court(s), Park, Walk/Jog Trails, Golf, Medical Facility, Laundromat, House of Worship, Public School, University
Utilities Available for Gas Range, for Electric Dryer, Washer Hookup
Roof Type Shingle
Total Parking Spaces 1
Garage Yes
Building
Story 2
Sewer Public Sewer
Water Public
Schools
Elementary Schools Brookside
Middle Schools Dracut Middle
High Schools Dhs
Others
Pets Allowed Breed Restrictions
Acceptable Financing Contract
Listing Terms Contract
Read Less Info
Want to know what your home might be worth? Contact us for a FREE valuation!

Our team is ready to help you sell your home for the highest possible price ASAP
Bought with Karen Couillard • RE/MAX Insight
GET MORE INFORMATION

Broker | License ID: 9511478
491 Maple Street, Suite 105, Danvers, MA, 01923, United States






