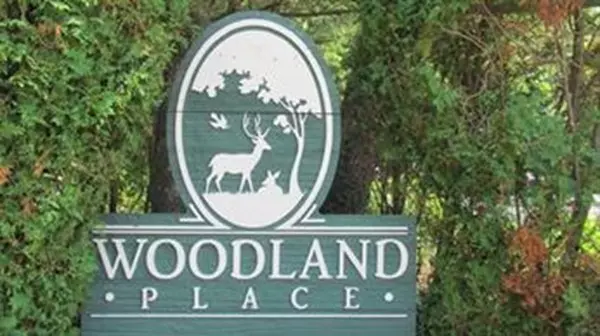$327,500
$332,000
1.4%For more information regarding the value of a property, please contact us for a free consultation.
2 Beds
2.5 Baths
1,518 SqFt
SOLD DATE : 11/30/2018
Key Details
Sold Price $327,500
Property Type Condo
Sub Type Condominium
Listing Status Sold
Purchase Type For Sale
Square Footage 1,518 sqft
Price per Sqft $215
MLS Listing ID 72407354
Sold Date 11/30/18
Bedrooms 2
Full Baths 2
Half Baths 1
HOA Fees $390/mo
HOA Y/N true
Year Built 1988
Annual Tax Amount $4,946
Tax Year 2018
Lot Size 28.000 Acres
Acres 28.0
Property Description
~ WOODLAWN PLACE IS A HIDDEN-GEM ~ resembling the quintessential New England Village setting on 28 treed and landscaped acres ~ all less than a half mile from the Hingham/Rockland exit # 14 off route 3 and close to The Derby St shopping yet walking distance ( 1/2 mile ) to the express bus to Boston = a commuters dream ~ The wood burning fireplaced living room is bright and airy with corner windows as is the dining area with it's big boxed out window with sliders to a covered porch overlooking private landscaped grounds. This living - dining area just off the eat in kitchen has the feeling of a relaxed family room for todays lifestyle ~ pull down access to stand up attic storage ~ second floor laundry ~ Master bedroom with en suite bath and walk in closet ,central air, pet friendly ~added bonus of a flexible room for a den/office/study/family room ~ Beautiful kidney shaped pool for summer enjoyment ~ what a lifestyle ~ PLUS THE BONUS OF YOUR OWN HARD TO FIND ATTACHED GARAGE ~ EZ2C~
Location
State MA
County Plymouth
Zoning RESIDE
Direction RT 3 Exit # 14/Home Depot take Pond St @ Lights ~ follow 1/5 Mi~L @ WOODLAND PLACE~Right @ Oak Ct
Rooms
Family Room Ceiling Fan(s), Flooring - Wall to Wall Carpet
Primary Bedroom Level Second
Dining Room Flooring - Wall to Wall Carpet, Window(s) - Bay/Bow/Box, Deck - Exterior, Exterior Access, Open Floorplan, Slider
Kitchen Flooring - Laminate
Interior
Interior Features Entry Hall
Heating Forced Air, Natural Gas
Cooling Central Air
Flooring Tile, Carpet, Wood Laminate, Flooring - Stone/Ceramic Tile
Fireplaces Number 1
Appliance Range, Dishwasher, Disposal, Refrigerator, Washer, Dryer, Range Hood, Electric Water Heater, Utility Connections for Gas Range, Utility Connections for Gas Oven, Utility Connections for Electric Dryer
Laundry Second Floor, In Unit, Washer Hookup
Exterior
Garage Spaces 1.0
Pool Association, In Ground
Community Features Public Transportation, Shopping, Pool, Golf, Medical Facility, Highway Access, House of Worship, Private School, Public School, T-Station
Utilities Available for Gas Range, for Gas Oven, for Electric Dryer, Washer Hookup
Roof Type Shingle
Total Parking Spaces 1
Garage Yes
Building
Story 2
Sewer Public Sewer
Water Public
Others
Pets Allowed Breed Restrictions
Read Less Info
Want to know what your home might be worth? Contact us for a FREE valuation!

Our team is ready to help you sell your home for the highest possible price ASAP
Bought with Randy Parker • Keller Williams Realty
GET MORE INFORMATION

Broker | License ID: 9511478
491 Maple Street, Suite 105, Danvers, MA, 01923, United States

