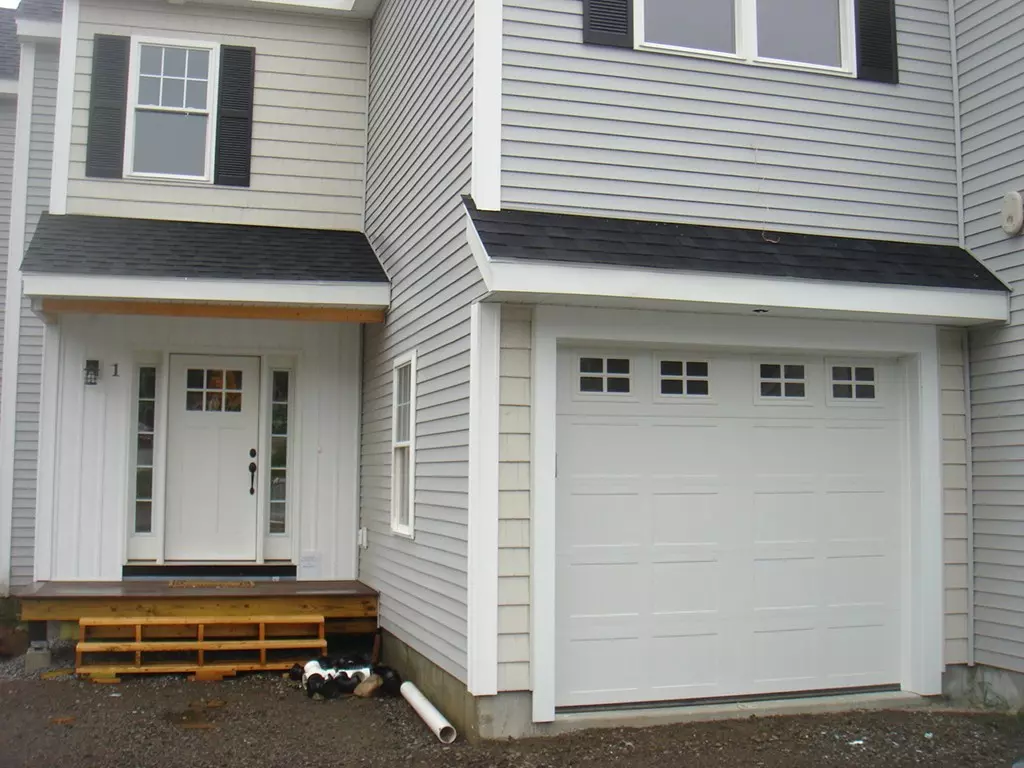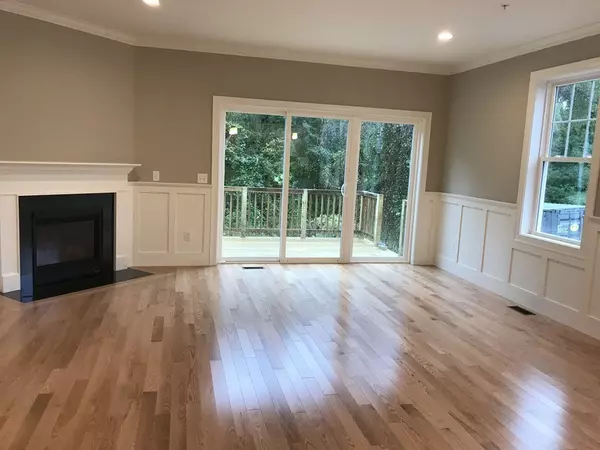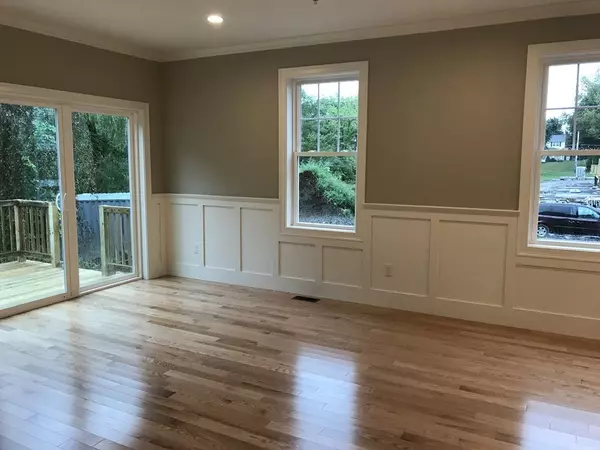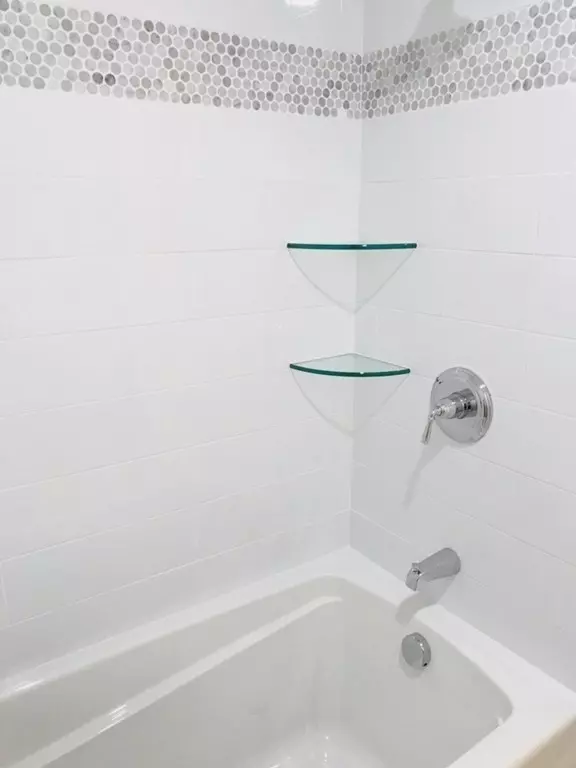$415,000
$429,900
3.5%For more information regarding the value of a property, please contact us for a free consultation.
2 Beds
3.5 Baths
2,225 SqFt
SOLD DATE : 01/31/2019
Key Details
Sold Price $415,000
Property Type Condo
Sub Type Condominium
Listing Status Sold
Purchase Type For Sale
Square Footage 2,225 sqft
Price per Sqft $186
MLS Listing ID 72395468
Sold Date 01/31/19
Bedrooms 2
Full Baths 3
Half Baths 1
HOA Fees $175/mo
HOA Y/N true
Year Built 2018
Tax Year 2018
Lot Size 2.228 Acres
Acres 2.23
Property Description
16 NEW TOWNHOUSE UNITS !, CLOSE TO SHOPPING, HIGHWAYS- EVERYTHING YOU NEED FOR A CONVENIENT, CAREFREE LIFESTYLE IN A PRIVATE SERENE SETTING . PROVEN QUALITY CONSTRUCTION BY LOCAL DEVELOPER. YOU’LL LOVE THE FLOW OF THE OVER 2,000 SF SPACIOUS PLAN. ADORABLE FARMER’S PORCH LEADS INTO ENTRY WITH POWDER ROOM. LARGE KITCHEN-DINING AREA WITH WHITE SHAKER STYLE CABINETS, QUARTZ COUNTERS & STAINLESS APPLIANCES. GLEAMING HARDWOOD FLOORS & CENTER ISLAND OPEN TO COZY LIVING ROOM WITH GAS FIREPLACE SO POPULAR WITH TODAY’S LIFESTYLE. CROWN MOLDINGS AND A 9' SLIDING DOOR TO THE DECK ! OVERSIZED BEDROOMS, MASTER BEDROOM- LARGE CLOSET AND PRIVATE BATH WITH QUARTZ & ROOMY DOUBLE VANITY. BEDROOM #2 AND ANOTHER FULL BATH FOR GUESTS. CONVENIENT 2ND FLOOR LAUNDRY ROOM.ONE CAR GARAGE, CENTRAL AIR, NATURAL GAS HEAT, GAS COOKING AND HOOD FAN DUCTED TO THE OUTSIDE ! LOWER LEVEL FAMILYROOM COULD BE USED AS A 3RD BEDROOM. THIS IS AN END UNIT. LOW CONDO FEES !
Location
State MA
County Middlesex
Zoning Condo
Direction Manning to Cox Street
Rooms
Family Room Bathroom - Full, Flooring - Wall to Wall Carpet
Primary Bedroom Level Second
Dining Room Flooring - Hardwood
Kitchen Countertops - Stone/Granite/Solid, Kitchen Island, Stainless Steel Appliances
Interior
Interior Features Bathroom - Full, Countertops - Stone/Granite/Solid, Bathroom
Heating Forced Air
Cooling Central Air
Flooring Tile, Carpet, Hardwood, Flooring - Stone/Ceramic Tile
Fireplaces Number 1
Fireplaces Type Living Room
Appliance Range, Dishwasher, Disposal, Microwave, Refrigerator, Gas Water Heater, Tank Water Heater, Utility Connections for Gas Range, Utility Connections for Electric Dryer
Laundry Electric Dryer Hookup, Washer Hookup, Second Floor
Exterior
Garage Spaces 1.0
Community Features Public Transportation, Shopping, Park, Public School
Utilities Available for Gas Range, for Electric Dryer, Washer Hookup
Roof Type Shingle
Total Parking Spaces 1
Garage Yes
Building
Story 3
Sewer Public Sewer
Water Public
Schools
Elementary Schools Farley
Middle Schools Quinn Middle
High Schools Hudson High
Others
Senior Community false
Read Less Info
Want to know what your home might be worth? Contact us for a FREE valuation!

Our team is ready to help you sell your home for the highest possible price ASAP
Bought with Alice Kirk • Barrett Sotheby's International Realty
GET MORE INFORMATION

Broker | License ID: 9511478
491 Maple Street, Suite 105, Danvers, MA, 01923, United States






