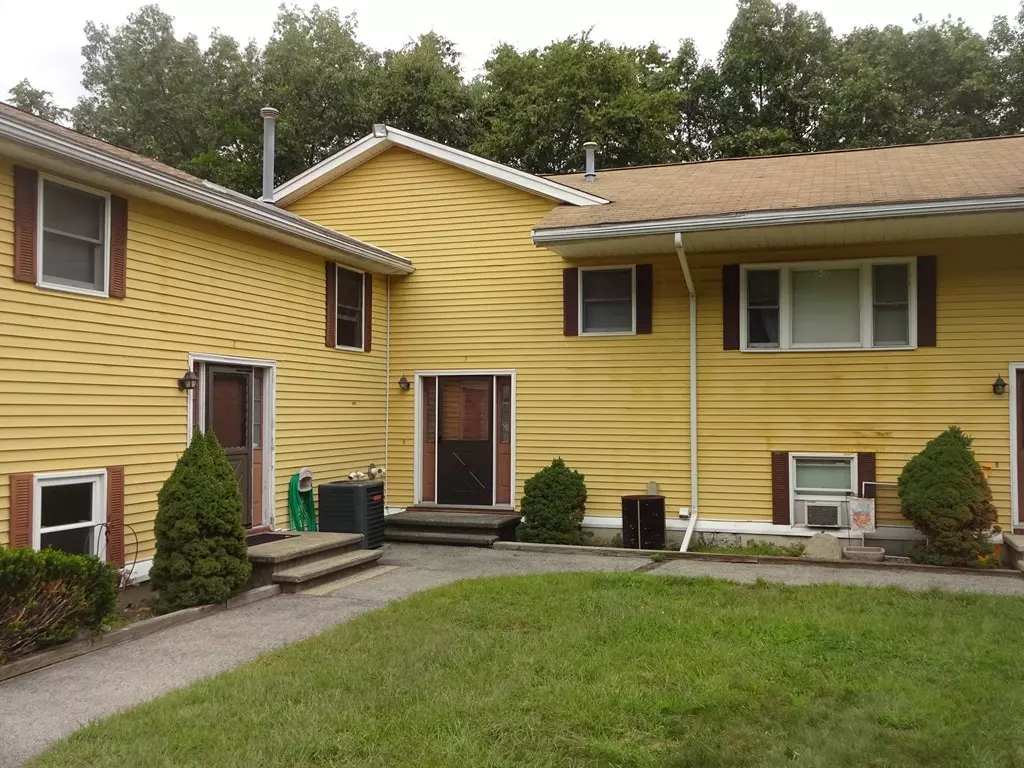$250,000
$249,900
For more information regarding the value of a property, please contact us for a free consultation.
3 Beds
1.5 Baths
1,642 SqFt
SOLD DATE : 10/26/2018
Key Details
Sold Price $250,000
Property Type Condo
Sub Type Condominium
Listing Status Sold
Purchase Type For Sale
Square Footage 1,642 sqft
Price per Sqft $152
MLS Listing ID 72394082
Sold Date 10/26/18
Bedrooms 3
Full Baths 1
Half Baths 1
HOA Fees $325/mo
HOA Y/N true
Year Built 1984
Annual Tax Amount $2,494
Tax Year 2018
Property Description
Come see this beautifully updated townhouse it's a great find! Spacious end unit in a quiet location. This home offers an updated kitchen open to the dining area and living room equipped with a charming fireplace. Updated kitchen, updated bathrooms, updated lighting, brand new furnace, brand new water heater, new carpets, fresh paint and so much more to make this home a must see. Minutes to Lowell University. Sit on your master bedroom balcony overlooking the woods. Condo Complex not FHA approved. Open House Sunday, September 16th, 11:30am - 1:00pm.
Location
State MA
County Middlesex
Zoning R1
Direction Textile Ave to Shea St OR West Meadow Rd to Shea St
Rooms
Primary Bedroom Level Second
Dining Room Flooring - Laminate, Open Floorplan
Kitchen Flooring - Laminate, Breakfast Bar / Nook, Open Floorplan, Recessed Lighting, Gas Stove
Interior
Heating Forced Air, Natural Gas
Cooling Central Air
Flooring Carpet, Laminate
Fireplaces Number 1
Fireplaces Type Living Room
Appliance Range, Dishwasher, Microwave, Refrigerator, Washer, Dryer, Electric Water Heater, Utility Connections for Gas Range
Laundry Electric Dryer Hookup, Washer Hookup, First Floor, In Unit
Exterior
Exterior Feature Balcony
Garage Spaces 1.0
Community Features Public Transportation, Walk/Jog Trails, Golf, University
Utilities Available for Gas Range
Roof Type Shingle
Total Parking Spaces 1
Garage Yes
Building
Story 2
Sewer Public Sewer
Water Public
Others
Pets Allowed Breed Restrictions
Read Less Info
Want to know what your home might be worth? Contact us for a FREE valuation!

Our team is ready to help you sell your home for the highest possible price ASAP
Bought with Vincent Kaba • Keller Williams Realty
GET MORE INFORMATION

Broker | License ID: 9511478
491 Maple Street, Suite 105, Danvers, MA, 01923, United States






