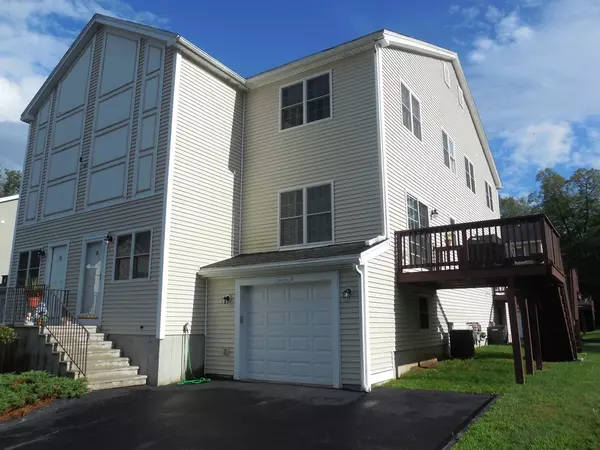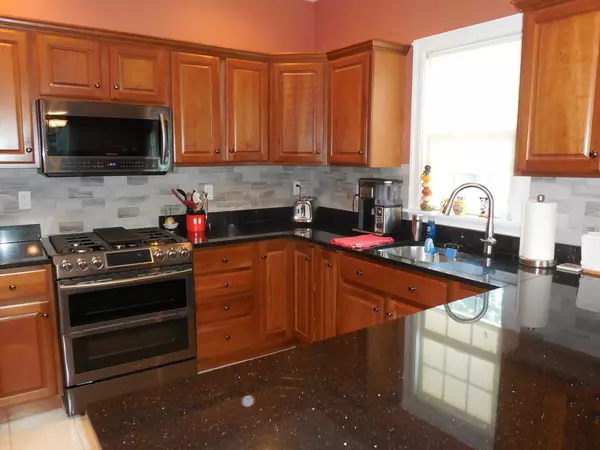$319,000
$314,900
1.3%For more information regarding the value of a property, please contact us for a free consultation.
2 Beds
2.5 Baths
1,354 SqFt
SOLD DATE : 10/04/2018
Key Details
Sold Price $319,000
Property Type Condo
Sub Type Condominium
Listing Status Sold
Purchase Type For Sale
Square Footage 1,354 sqft
Price per Sqft $235
MLS Listing ID 72369268
Sold Date 10/04/18
Bedrooms 2
Full Baths 2
Half Baths 1
HOA Fees $287/mo
HOA Y/N true
Year Built 2005
Annual Tax Amount $4,330
Tax Year 2018
Property Description
Price Reduced! This spectacular 2 bedroom, 2.5 bath Townhouse with open concept floor plan is a must see! Built in 2005, this unit shows like it's brand new. Gorgeous cabinet packed kitchen with year old stainless appliances and granite counter tops opens to the dining room with slider to exterior deck. The living room is the perfect place to unwind with it's cozy, gas fireplace. Enjoy 2 bedrooms on the second level including Master with Brazilian Cherry floors, cathedral ceiling, Master Bath and walk in closet. Second floor laundry for your convenience and an additional full bath for guests. The basement can be easily finished into a family room or office. A one car garage completes this lovely unit located in this quiet, pet friendly complex of only 32 units. Wonderful, wooded setting set back from the road offers privacy that you don't get in most condo communities. Don't miss this opportunity to live in sought after Hudson at a great price!
Location
State MA
County Middlesex
Zoning Res
Direction Main St to Tower St to Knotts St
Rooms
Primary Bedroom Level Second
Dining Room Flooring - Hardwood, Deck - Exterior, Open Floorplan, Slider
Kitchen Flooring - Stone/Ceramic Tile, Pantry, Countertops - Stone/Granite/Solid, Breakfast Bar / Nook, Open Floorplan, Recessed Lighting, Stainless Steel Appliances, Gas Stove
Interior
Heating Forced Air, Natural Gas
Cooling Central Air
Flooring Wood, Tile, Carpet
Fireplaces Number 1
Fireplaces Type Living Room
Appliance Range, Dishwasher, Disposal, Microwave, Refrigerator, Washer, Dryer, Gas Water Heater, Utility Connections for Gas Range, Utility Connections for Gas Oven, Utility Connections for Electric Dryer
Laundry Second Floor, In Unit, Washer Hookup
Exterior
Garage Spaces 1.0
Community Features Shopping, Tennis Court(s), Park, Walk/Jog Trails, Golf, Medical Facility, Bike Path, Highway Access, House of Worship, Public School
Utilities Available for Gas Range, for Gas Oven, for Electric Dryer, Washer Hookup
Roof Type Shingle
Total Parking Spaces 2
Garage Yes
Building
Story 2
Sewer Public Sewer
Water Public
Schools
Elementary Schools Murlready
Middle Schools Quinn
High Schools Hudson High
Others
Pets Allowed Yes
Senior Community false
Read Less Info
Want to know what your home might be worth? Contact us for a FREE valuation!

Our team is ready to help you sell your home for the highest possible price ASAP
Bought with Jamal Debrosse • Century 21 Commonwealth
GET MORE INFORMATION

Broker | License ID: 9511478
491 Maple Street, Suite 105, Danvers, MA, 01923, United States






