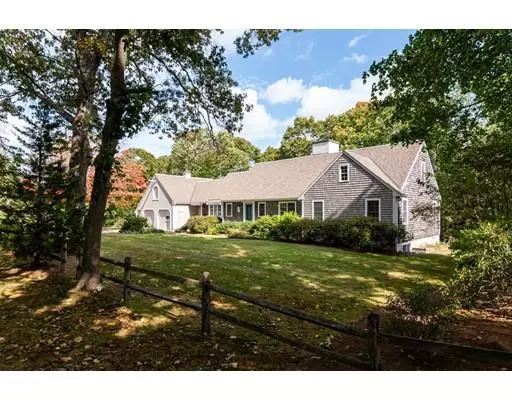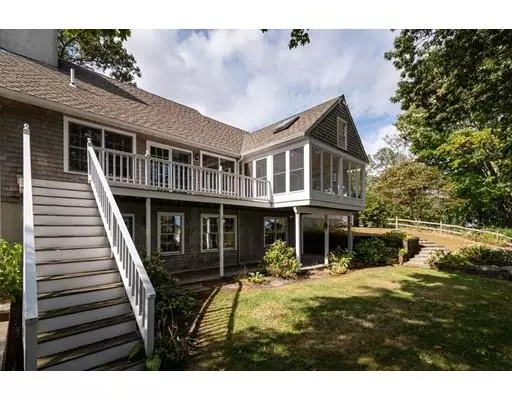$1,000,000
$999,000
0.1%For more information regarding the value of a property, please contact us for a free consultation.
6 Beds
4.5 Baths
3,300 SqFt
SOLD DATE : 11/22/2019
Key Details
Sold Price $1,000,000
Property Type Single Family Home
Sub Type Single Family Residence
Listing Status Sold
Purchase Type For Sale
Square Footage 3,300 sqft
Price per Sqft $303
Subdivision Harbor
MLS Listing ID 72576640
Sold Date 11/22/19
Style Cape
Bedrooms 6
Full Baths 4
Half Baths 1
HOA Y/N false
Year Built 1994
Annual Tax Amount $12,341
Tax Year 2019
Lot Size 0.850 Acres
Acres 0.85
Property Description
Charming Royal Barry Wills Cape/Ranch perched above picturesque Scituate Harbor with magnificent distant views of the marshes, harbor and Atlantic ocean. Beautiful grounds and gardens surround this lush spot all within minutes to shopping, dining, boating and the theater. This custom built home enjoys an expansive three bedroom , 2.5 bath floor plan on the main level and a finished walk out 3 bedroom 2 bath lower level with family room; ideal for a growing or multi generational family. The large kitchen with center island and walk in pantry offers the chef a wonderful place to create. The dining area leads into the fireplaced living room and the three season screened porch for easy entertaining. Mudroom, half bath/laundry room and over sized 2 car garage balances the casual entrance from the stately yet welcoming main foyer at the front door. The large attic space and 8 bedroom septic system leaves opportunity for future expansion.
Location
State MA
County Plymouth
Area Scituate Harbor
Zoning Res
Direction off Driftway
Rooms
Family Room Flooring - Wall to Wall Carpet, Recessed Lighting, Slider
Basement Full, Finished, Walk-Out Access, Interior Entry
Primary Bedroom Level First
Dining Room Flooring - Hardwood, Recessed Lighting, Slider
Kitchen Flooring - Hardwood, Dining Area, Pantry, Kitchen Island, Wet Bar, Recessed Lighting
Interior
Interior Features Bathroom - Half, Closet, Bathroom - Full, Bathroom - With Shower Stall, Bathroom - With Tub & Shower, Beadboard, Mud Room, Foyer, Sun Room, Bedroom, Bathroom
Heating Baseboard, Oil
Cooling None
Flooring Vinyl, Carpet, Hardwood, Flooring - Vinyl, Flooring - Hardwood, Flooring - Wood
Fireplaces Number 1
Fireplaces Type Living Room
Appliance Range, Dishwasher, Microwave, Refrigerator, Washer, Dryer, Oil Water Heater, Water Heater(Separate Booster), Utility Connections for Electric Range, Utility Connections for Electric Oven, Utility Connections for Electric Dryer
Laundry Bathroom - Half, First Floor, Washer Hookup
Exterior
Exterior Feature Professional Landscaping
Garage Spaces 2.0
Community Features Public Transportation, Shopping, Pool, Tennis Court(s), Park, Walk/Jog Trails, Stable(s), Golf, House of Worship, Marina, Private School, Public School, T-Station
Utilities Available for Electric Range, for Electric Oven, for Electric Dryer, Washer Hookup
Waterfront Description Beach Front, Ocean, 1/10 to 3/10 To Beach, Beach Ownership(Public)
View Y/N Yes
View Scenic View(s)
Roof Type Shingle
Total Parking Spaces 7
Garage Yes
Building
Foundation Concrete Perimeter
Sewer Private Sewer
Water Public
Schools
Elementary Schools Jenkins
Middle Schools Gates
High Schools Scituate
Others
Senior Community false
Acceptable Financing Contract
Listing Terms Contract
Read Less Info
Want to know what your home might be worth? Contact us for a FREE valuation!

Our team is ready to help you sell your home for the highest possible price ASAP
Bought with Hansen - Powers • Coldwell Banker Residential Brokerage - Cohasset
GET MORE INFORMATION

Broker | License ID: 9511478
491 Maple Street, Suite 105, Danvers, MA, 01923, United States






