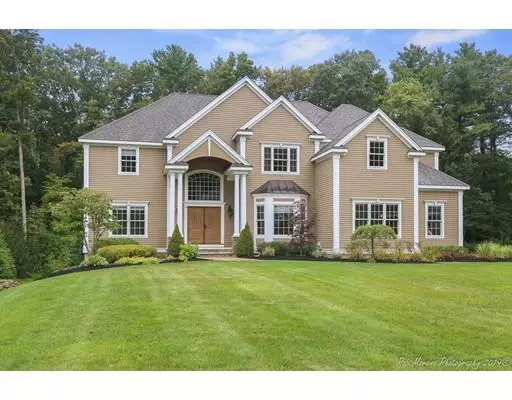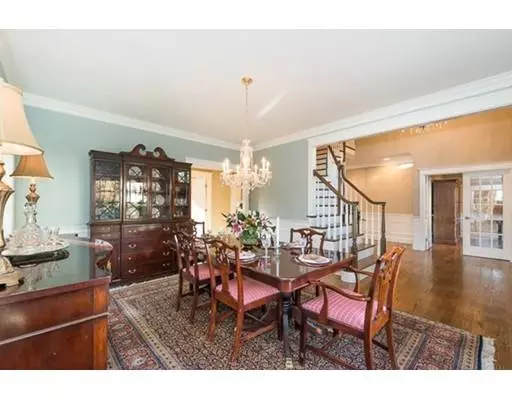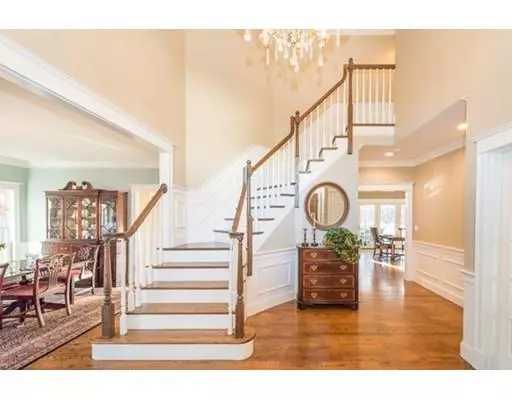$1,135,000
$1,249,900
9.2%For more information regarding the value of a property, please contact us for a free consultation.
5 Beds
4.5 Baths
5,595 SqFt
SOLD DATE : 12/16/2019
Key Details
Sold Price $1,135,000
Property Type Single Family Home
Sub Type Single Family Residence
Listing Status Sold
Purchase Type For Sale
Square Footage 5,595 sqft
Price per Sqft $202
Subdivision Hickory Beech
MLS Listing ID 72567164
Sold Date 12/16/19
Style Colonial
Bedrooms 5
Full Baths 4
Half Baths 1
HOA Fees $37/ann
HOA Y/N true
Year Built 2013
Annual Tax Amount $16,109
Tax Year 2019
Lot Size 1.010 Acres
Acres 1.01
Property Description
Custom built by Bay Custom Homes, this stunning luxury home will meet all your needs and then some! Located in Topsfield's desirable tree lined Hickory-Beech subdivision, you are sure to be WOWED by the curb appeal, detail & care that has gone into this amazing home. Just built in 2013, it boasts efficient, modern systems, an amazing floor plan, natural light thru-out, gorgeous hdwd flrs, recessed lighting & so much more! Custom EIK w/granite counters & island, 6 burner gas cooktop, double oven & 2 dishwashers. Kitchen flows into spacious family rm w/beautiful marble gas fplc, great for entertaining! A bright welcoming entry foyer, LR, DR & office complete this level. Second flr has 5 spacious bdrms with all but 1 having connecting baths for easy mornings! The master bdrm ste is truly a sight to behold w/large walk-in closet, spa-like bath that includes marble surround Jacuzzi tub, tiled, steam shower & double vanity. Finished walk-out lwr lvl includes home theater & bath! A must see!
Location
State MA
County Essex
Zoning IRA
Direction Route 97 to Hickory Lane to Beech Lane to Evergreen Lane
Rooms
Family Room Flooring - Hardwood, Cable Hookup, Open Floorplan, Recessed Lighting
Basement Full, Finished, Walk-Out Access, Interior Entry, Concrete
Primary Bedroom Level Second
Dining Room Flooring - Hardwood, Chair Rail, Open Floorplan, Wainscoting
Kitchen Closet/Cabinets - Custom Built, Flooring - Hardwood, Dining Area, Pantry, Countertops - Stone/Granite/Solid, Countertops - Upgraded, French Doors, Kitchen Island, Breakfast Bar / Nook, Cabinets - Upgraded, Deck - Exterior, Exterior Access, Open Floorplan, Recessed Lighting, Second Dishwasher, Slider, Stainless Steel Appliances, Wine Chiller
Interior
Interior Features Bathroom - Full, Bathroom - Double Vanity/Sink, Bathroom - Tiled With Tub & Shower, Closet - Linen, Countertops - Stone/Granite/Solid, Cable Hookup, Recessed Lighting, Ceiling - Cathedral, Closet, Open Floor Plan, Enclosed Shower - Fiberglass, Bathroom, Media Room, Foyer, Office, Mud Room, Game Room, Wired for Sound
Heating Forced Air, Natural Gas
Cooling Central Air, Dual
Flooring Tile, Carpet, Hardwood, Flooring - Stone/Ceramic Tile, Flooring - Wall to Wall Carpet, Flooring - Hardwood
Fireplaces Number 1
Fireplaces Type Family Room
Appliance Oven, Dishwasher, Microwave, Countertop Range, Refrigerator, Wine Refrigerator, Vacuum System, Range Hood, Gas Water Heater, Tank Water Heaterless, Plumbed For Ice Maker, Utility Connections for Gas Range, Utility Connections for Electric Oven, Utility Connections for Electric Dryer
Laundry Closet/Cabinets - Custom Built, Flooring - Stone/Ceramic Tile, Countertops - Stone/Granite/Solid, Electric Dryer Hookup, Washer Hookup, Second Floor
Exterior
Exterior Feature Professional Landscaping, Sprinkler System, Decorative Lighting
Garage Spaces 3.0
Community Features Public Transportation, Shopping, Park, Walk/Jog Trails, Stable(s), Golf, Medical Facility, Bike Path, Conservation Area, Highway Access, House of Worship, Private School, Public School, T-Station, University, Sidewalks
Utilities Available for Gas Range, for Electric Oven, for Electric Dryer, Washer Hookup, Icemaker Connection
Roof Type Shingle
Total Parking Spaces 6
Garage Yes
Building
Lot Description Cul-De-Sac, Wooded, Easements, Level
Foundation Concrete Perimeter
Sewer Private Sewer
Water Public
Schools
Elementary Schools Steward/Proctor
Middle Schools Masco
High Schools Masco
Others
Senior Community false
Read Less Info
Want to know what your home might be worth? Contact us for a FREE valuation!

Our team is ready to help you sell your home for the highest possible price ASAP
Bought with Andrea Anastas • RE/MAX Village Properties
GET MORE INFORMATION

Broker | License ID: 9511478
491 Maple Street, Suite 105, Danvers, MA, 01923, United States






