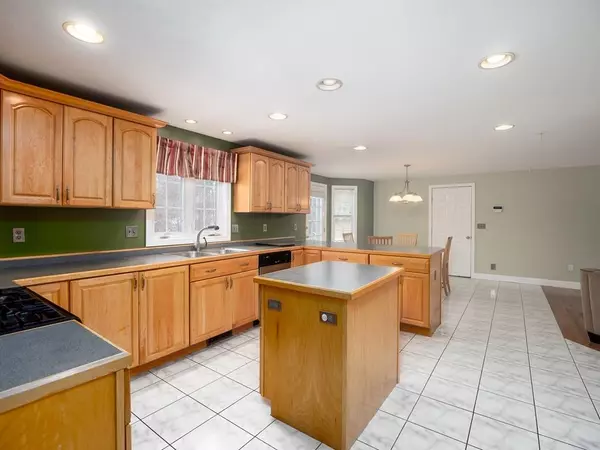$505,000
$515,000
1.9%For more information regarding the value of a property, please contact us for a free consultation.
3 Beds
3 Baths
2,888 SqFt
SOLD DATE : 02/25/2020
Key Details
Sold Price $505,000
Property Type Single Family Home
Sub Type Single Family Residence
Listing Status Sold
Purchase Type For Sale
Square Footage 2,888 sqft
Price per Sqft $174
Subdivision Collinsville By Long Pond
MLS Listing ID 72607573
Sold Date 02/25/20
Style Colonial
Bedrooms 3
Full Baths 2
Half Baths 2
HOA Y/N false
Year Built 2001
Annual Tax Amount $5,757
Tax Year 2019
Lot Size 10,018 Sqft
Acres 0.23
Property Description
This is the home you've been waiting for right by Long Pond! You'll be thrilled with the amount of space this home offers. On the 1st floor there is a large kitchen with breakfast nook & center island & access to the deck/backyard, a formal living room, formal dining room, family room with a gas fireplace and a 1/2 bathroom. Upstairs you'll find 2 good size bedrooms, an office that has access to the walk up attic & a large front to back master bedroom with tray ceilings, a huge walk-in closet & a full master bathroom with stand up shower & separate jacuzzi style soaking tub. There is also 2nd floor laundry & an additional full bathroom. The lower level is finished & has an additional 1/2 bath, a full wet bar equipped with a wine cooler, refrigerator & keg fridge and plenty of room to entertain! This home also offers 3 zone gas heating & central air, tankless Rinnai hot water heaters, a generator, full irrigation, central vacuum & is wired for surround. The 2 car garage is also heated!
Location
State MA
County Middlesex
Zoning R1
Direction Off Long Pond
Rooms
Family Room Flooring - Hardwood
Basement Full, Finished
Primary Bedroom Level Second
Dining Room Flooring - Hardwood
Kitchen Flooring - Stone/Ceramic Tile, Dining Area, Balcony / Deck, Breakfast Bar / Nook, Recessed Lighting, Gas Stove
Interior
Interior Features Bathroom - Half, Wet bar, Home Office, Bathroom, Game Room, Sitting Room, Play Room, Central Vacuum, Wet Bar
Heating Forced Air, Natural Gas
Cooling Central Air
Flooring Tile, Carpet, Hardwood, Flooring - Hardwood, Flooring - Stone/Ceramic Tile, Flooring - Wall to Wall Carpet
Fireplaces Number 1
Fireplaces Type Living Room
Appliance Range, Dishwasher, Disposal, Microwave, Refrigerator, Washer, Dryer, Wine Refrigerator, Vacuum System, Other, Wine Cooler, Tank Water Heaterless, Utility Connections for Gas Range, Utility Connections for Gas Dryer
Laundry Washer Hookup
Exterior
Exterior Feature Storage
Garage Spaces 2.0
Community Features Public Transportation, Shopping, Medical Facility
Utilities Available for Gas Range, for Gas Dryer, Washer Hookup, Generator Connection
Waterfront Description Beach Front, Lake/Pond, 1/10 to 3/10 To Beach, Beach Ownership(Association)
Roof Type Shingle
Total Parking Spaces 4
Garage Yes
Building
Foundation Concrete Perimeter
Sewer Public Sewer
Water Public
Schools
Elementary Schools Brookside
Middle Schools Richardson
High Schools Dhs
Others
Senior Community false
Read Less Info
Want to know what your home might be worth? Contact us for a FREE valuation!

Our team is ready to help you sell your home for the highest possible price ASAP
Bought with Sue Graves • StartPoint Realty
GET MORE INFORMATION

Broker | License ID: 9511478
491 Maple Street, Suite 105, Danvers, MA, 01923, United States






