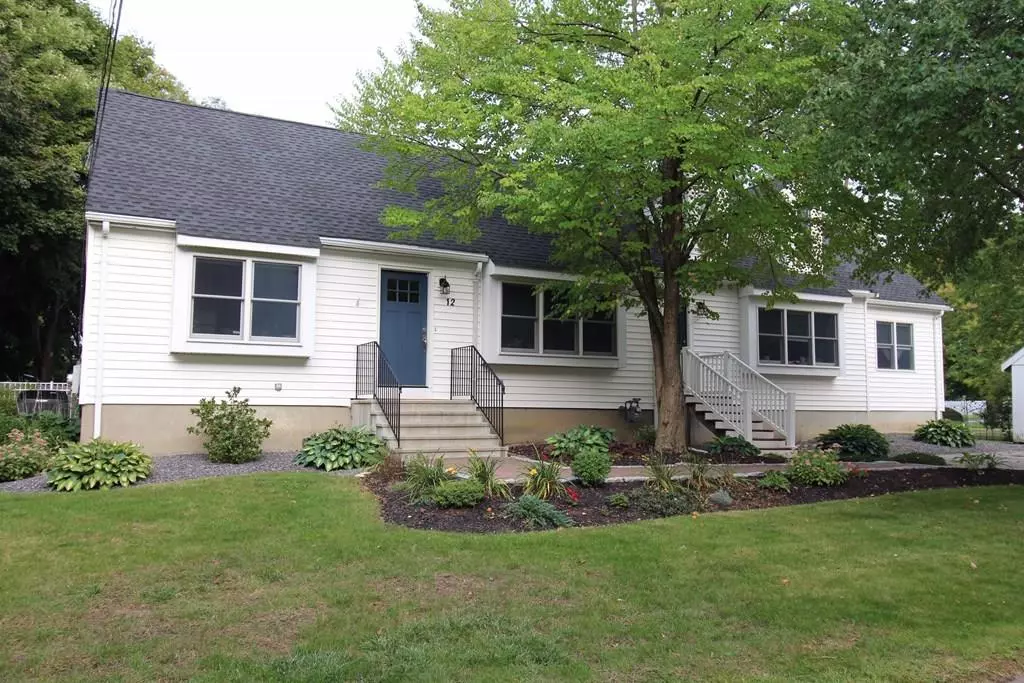$549,000
$549,000
For more information regarding the value of a property, please contact us for a free consultation.
4 Beds
3.5 Baths
3,100 SqFt
SOLD DATE : 11/19/2020
Key Details
Sold Price $549,000
Property Type Single Family Home
Sub Type Single Family Residence
Listing Status Sold
Purchase Type For Sale
Square Footage 3,100 sqft
Price per Sqft $177
Subdivision Fort Meadow
MLS Listing ID 72728077
Sold Date 11/19/20
Style Cape
Bedrooms 4
Full Baths 3
Half Baths 1
HOA Y/N false
Year Built 1964
Annual Tax Amount $8,283
Tax Year 2020
Lot Size 0.360 Acres
Acres 0.36
Property Description
Welcome to 12 Huron Drive. This home has it all! Move right in to this 4 bed 4 bath oversized Gambrel Cape. Located in the sought after Ft Meadow Lake area. A large front to back living room will greet you as you enter this beautiful home. Open concept dining with an updated kitchen area boasting new cabinets/countertops, SS appliances and a gas fueled fireplace. Freshly painted interior! Upstairs you will find 3 large bedrooms. 2 updated baths, office area or nursery room. Bonus walk in closet & changing room. Oversize family room with home office area or the potential for an in-law. The basement offers additional living space for a game room, gym or both! Entertain in style in your backyard paradise. Trek deck spans the entire length of the house overlooking a glorious private back yard and an inviting inground pool. Just a short 1/2 mile walk to Centennial Beach! Close proximity to routes 495/290! Don't miss this meticulously maintained gem! OFFERS TO BE SUBMITTED BY 9/22 AT 5PM.
Location
State MA
County Middlesex
Zoning RES
Direction GPS to 12 Huron Drive Hudson Ma 01749
Rooms
Family Room Ceiling Fan(s), Flooring - Vinyl, Cable Hookup, Deck - Exterior, Exterior Access, High Speed Internet Hookup, Open Floorplan, Remodeled, Slider
Basement Partially Finished, Bulkhead, Sump Pump, Concrete
Primary Bedroom Level Second
Dining Room Flooring - Vinyl, Window(s) - Bay/Bow/Box, Deck - Exterior, Open Floorplan
Kitchen Flooring - Vinyl, Pantry, Countertops - Upgraded, Kitchen Island, Cabinets - Upgraded, Deck - Exterior, Exterior Access, Open Floorplan, Remodeled, Slider, Stainless Steel Appliances
Interior
Interior Features Bonus Room, Bathroom
Heating Forced Air, Natural Gas
Cooling Central Air
Flooring Vinyl, Carpet, Laminate, Flooring - Wall to Wall Carpet
Fireplaces Number 1
Fireplaces Type Kitchen
Appliance Dishwasher, Disposal, Microwave, Refrigerator, Washer, Dryer, Gas Water Heater, Utility Connections for Electric Range
Laundry In Basement, Washer Hookup
Exterior
Exterior Feature Rain Gutters, Storage, Sprinkler System, Garden
Fence Fenced
Pool In Ground
Community Features Shopping, Park, Walk/Jog Trails, Laundromat, Bike Path, House of Worship, Public School
Utilities Available for Electric Range, Washer Hookup
Waterfront Description Beach Front, Lake/Pond, 1 to 2 Mile To Beach, Beach Ownership(Public)
Roof Type Shingle
Total Parking Spaces 6
Garage No
Private Pool true
Building
Lot Description Corner Lot
Foundation Concrete Perimeter
Sewer Public Sewer
Water Public
Schools
Elementary Schools Hudson Ele
Middle Schools Hudson Middle
High Schools Hudson High
Others
Acceptable Financing Seller W/Participate
Listing Terms Seller W/Participate
Read Less Info
Want to know what your home might be worth? Contact us for a FREE valuation!

Our team is ready to help you sell your home for the highest possible price ASAP
Bought with Kristin Gray-Lembo • Lamacchia Realty, Inc.
GET MORE INFORMATION

Broker | License ID: 9511478
491 Maple Street, Suite 105, Danvers, MA, 01923, United States






