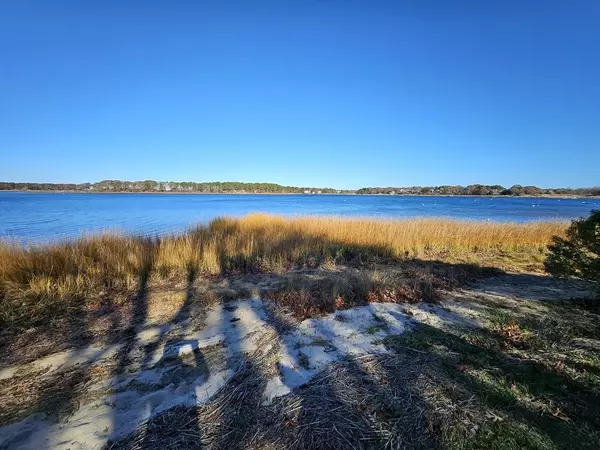
2 Beds
1.5 Baths
1,151 SqFt
2 Beds
1.5 Baths
1,151 SqFt
Key Details
Property Type Single Family Home
Sub Type Single Family Residence
Listing Status Active Under Contract
Purchase Type For Sale
Square Footage 1,151 sqft
Price per Sqft $521
MLS Listing ID 73301216
Style Ranch
Bedrooms 2
Full Baths 1
Half Baths 1
HOA Y/N false
Year Built 1932
Annual Tax Amount $2,725
Tax Year 2024
Lot Size 7,405 Sqft
Acres 0.17
Property Description
Location
State MA
County Barnstable
Area West Dennis
Zoning R40
Direction Rte 6 toward Bass River to Station Ave. Bear R onto Main St, L onto MA-28, L onto Woodbine to #8
Rooms
Basement Partial, Sump Pump
Interior
Interior Features Internet Available - Unknown
Heating Forced Air, Natural Gas
Cooling None
Flooring Wood, Tile, Carpet
Appliance Tankless Water Heater, Range, Dishwasher, Refrigerator, Washer, Dryer
Exterior
Exterior Feature Porch - Screened, Deck, Covered Patio/Deck, Balcony, Outdoor Shower
Community Features Shopping, Walk/Jog Trails, Golf, Medical Facility, Bike Path, Conservation Area, Highway Access, Marina, Private School, Public School
Waterfront false
Waterfront Description Beach Front,Ocean,River,Direct Access,Walk to,0 to 1/10 Mile To Beach
View Y/N Yes
View Scenic View(s)
Roof Type Shingle
Total Parking Spaces 2
Garage No
Building
Lot Description Cul-De-Sac, Level
Foundation Concrete Perimeter
Sewer Private Sewer
Water Public
Schools
Middle Schools Den/Yarm Middle
High Schools Den/Yarmou High
Others
Senior Community false
Acceptable Financing Contract
Listing Terms Contract
GET MORE INFORMATION

Broker | License ID: 9511478
491 Maple Street, Suite 105, Danvers, MA, 01923, United States






