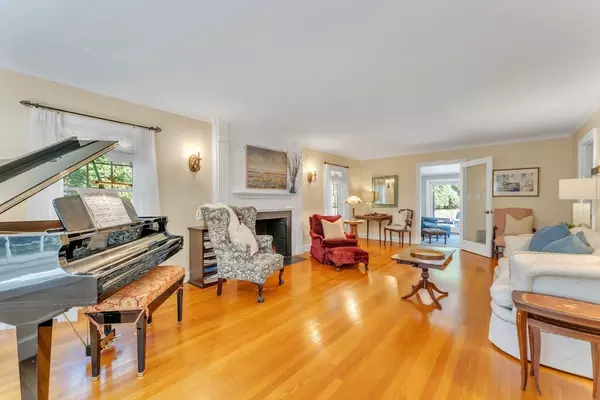
5 Beds
3.5 Baths
3,445 SqFt
5 Beds
3.5 Baths
3,445 SqFt
Key Details
Property Type Single Family Home
Sub Type Single Family Residence
Listing Status Active
Purchase Type For Sale
Square Footage 3,445 sqft
Price per Sqft $282
Subdivision Kibbe Tract
MLS Listing ID 73301000
Style Colonial
Bedrooms 5
Full Baths 3
Half Baths 1
HOA Y/N true
Year Built 1940
Annual Tax Amount $18,004
Tax Year 2024
Lot Size 0.360 Acres
Acres 0.36
Property Description
Location
State MA
County Hampden
Zoning RA1
Direction Burbank Road to Farmington Road turn right onto Oxford Road. House is on the right.
Rooms
Family Room Closet/Cabinets - Custom Built, Flooring - Hardwood, Cable Hookup, Chair Rail, Sunken, Wainscoting, Lighting - Overhead, Crown Molding
Basement Full, Crawl Space, Partially Finished, Interior Entry
Primary Bedroom Level Second
Dining Room Closet/Cabinets - Custom Built, Flooring - Hardwood, Window(s) - Bay/Bow/Box, Chair Rail, Wainscoting, Lighting - Overhead, Crown Molding, Window Seat
Kitchen Flooring - Hardwood, Dining Area, Pantry, Countertops - Stone/Granite/Solid, Kitchen Island, Cable Hookup, Chair Rail, Recessed Lighting, Remodeled, Stainless Steel Appliances, Wainscoting, Beadboard, Crown Molding
Interior
Interior Features Cable Hookup, Recessed Lighting, Slider, Ceiling - Half-Vaulted, Closet, Closet/Cabinets - Custom Built, Lighting - Overhead, Bathroom - Full, Bathroom - With Tub & Shower, Lighting - Sconce, Pedestal Sink, Sun Room, Home Office, Bathroom, Play Room, Central Vacuum, Wet Bar, Walk-up Attic, Laundry Chute
Heating Forced Air, Electric Baseboard, Natural Gas, Fireplace
Cooling Central Air
Flooring Tile, Carpet, Hardwood, Wood Laminate, Laminate, Flooring - Hardwood, Flooring - Wall to Wall Carpet
Fireplaces Number 2
Fireplaces Type Living Room
Appliance Gas Water Heater, Water Heater, Oven, Dishwasher, Disposal, Microwave, Range, Refrigerator, Washer, Dryer, Wine Refrigerator, Vacuum System, Plumbed For Ice Maker
Laundry Electric Dryer Hookup, Washer Hookup, Sink, In Basement
Exterior
Exterior Feature Porch, Patio, Rain Gutters, Storage, Professional Landscaping, Sprinkler System, Decorative Lighting, Screens, Fenced Yard, Stone Wall
Garage Spaces 2.0
Fence Fenced/Enclosed, Fenced
Community Features Public Transportation, Shopping, Pool, Tennis Court(s), Park, Walk/Jog Trails, Stable(s), Golf, Medical Facility, Bike Path, Conservation Area, Highway Access, House of Worship, Private School, Public School, University, Sidewalks
Utilities Available for Electric Range, for Electric Oven, for Electric Dryer, Washer Hookup, Icemaker Connection, Generator Connection
Roof Type Shingle,Metal
Total Parking Spaces 4
Garage Yes
Building
Lot Description Gentle Sloping, Level
Foundation Block, Brick/Mortar
Sewer Public Sewer
Water Public
Schools
Elementary Schools Blueberry Hill
Middle Schools Williams
High Schools Longmeadow
Others
Senior Community false
GET MORE INFORMATION

Broker | License ID: 9511478
491 Maple Street, Suite 105, Danvers, MA, 01923, United States






