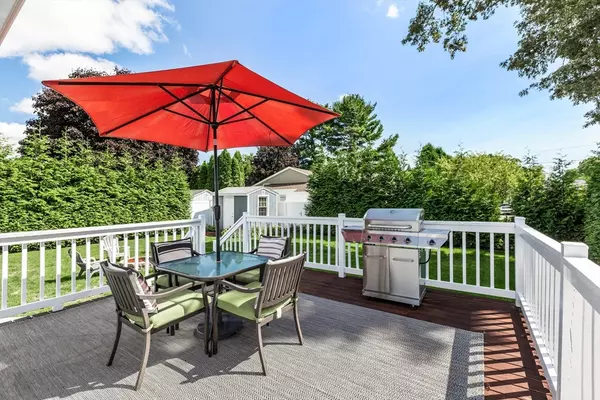$450,000
$409,900
9.8%For more information regarding the value of a property, please contact us for a free consultation.
3 Beds
1 Bath
1,144 SqFt
SOLD DATE : 11/22/2024
Key Details
Sold Price $450,000
Property Type Single Family Home
Sub Type Single Family Residence
Listing Status Sold
Purchase Type For Sale
Square Footage 1,144 sqft
Price per Sqft $393
MLS Listing ID 73284590
Sold Date 11/22/24
Style Ranch
Bedrooms 3
Full Baths 1
HOA Y/N false
Year Built 1986
Annual Tax Amount $4,376
Tax Year 2024
Lot Size 6,098 Sqft
Acres 0.14
Property Description
Welcome to this charming 3 Bedroom, 1 Bath Ranch with hardwood flooring throughout. Spacious Living Room that leads to the updated eat-in kitchen w/ a slider to the back deck overlooking the yard, perfect for outdoor entertaining. Full Bathroom has been updated with a double vanity. This home features a new roof, new gutters, new Viesman heating and hot water on demand system, and central air. Full basement provides ample storage space with many possibilities for future use. Outside, you'll find a great yard with fire pit, and a storage shed. Off-street parking w/ freshly coated driveway. Conveniently located near highways, restaurants, and shopping, this home is a must-see. Don't miss out on the opportunity to make this your new home! Offers due Sat 7/6 at 3pm. Seller to make decision by 9/8 at noon.
Location
State MA
County Bristol
Area North
Zoning RA
Direction Church Street to Chaffee Street to Wildwood Rd to Tacoma St.
Rooms
Basement Full, Interior Entry, Bulkhead, Concrete, Unfinished
Primary Bedroom Level First
Dining Room Flooring - Stone/Ceramic Tile, Deck - Exterior, Exterior Access, Open Floorplan, Remodeled, Slider
Kitchen Flooring - Stone/Ceramic Tile, Dining Area, Countertops - Stone/Granite/Solid, Countertops - Upgraded, Cabinets - Upgraded, Exterior Access, Open Floorplan, Remodeled, Gas Stove
Interior
Heating Baseboard, Natural Gas
Cooling Central Air
Flooring Tile, Hardwood
Appliance Range, Dishwasher, Microwave
Laundry In Basement
Exterior
Exterior Feature Deck - Wood, Rain Gutters, Storage, Sprinkler System
Community Features Shopping, Highway Access, House of Worship, Public School
Waterfront false
Roof Type Shingle
Total Parking Spaces 3
Garage No
Building
Foundation Concrete Perimeter
Sewer Public Sewer
Water Public
Others
Senior Community false
Read Less Info
Want to know what your home might be worth? Contact us for a FREE valuation!

Our team is ready to help you sell your home for the highest possible price ASAP
Bought with JARealty Group • Berkshire Hathaway HomeServices Robert Paul Properties
GET MORE INFORMATION

Broker | License ID: 9511478
491 Maple Street, Suite 105, Danvers, MA, 01923, United States






