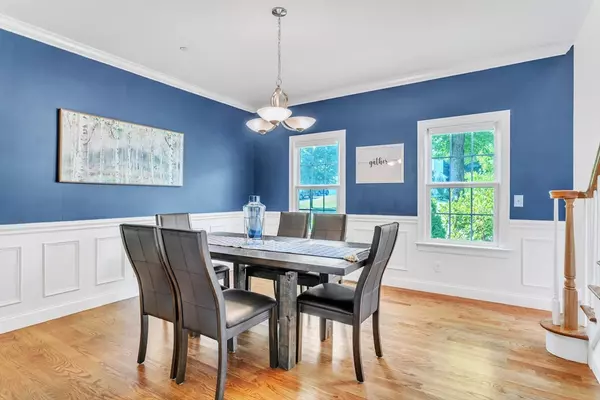$689,000
$689,000
For more information regarding the value of a property, please contact us for a free consultation.
4 Beds
4 Baths
4,304 SqFt
SOLD DATE : 11/21/2024
Key Details
Sold Price $689,000
Property Type Single Family Home
Sub Type Single Family Residence
Listing Status Sold
Purchase Type For Sale
Square Footage 4,304 sqft
Price per Sqft $160
MLS Listing ID 73274216
Sold Date 11/21/24
Style Colonial
Bedrooms 4
Full Baths 4
HOA Y/N false
Year Built 2005
Annual Tax Amount $12,040
Tax Year 2024
Lot Size 0.610 Acres
Acres 0.61
Property Description
Incredible spacious Colonial on cul-de-sac-first floor features a grand two-story foyer, and elegant crown molding. The kitchen is a true centerpiece with abundant cabinetry, granite countertops, stainless steel appliances, large center island, and a dining area that’s perfect for family meals.Flow seamlessly from the kitchen into the cozy living room with a gas fireplace, or step through the slider to the deck and enjoy the privacy of your fenced backyard. Ideal for gatherings, the formal dining room and the versatile home office/gym with French doors offers additional space for work or play. Separate mudroom entrance, full bathroom complete the first floor. Upstairs, the large main bedroom is a private retreat, with a walk-in closet and a bathroom with a jacuzzi tub and shower. The second floor also includes three more bedrooms, a laundry room, and another full bathroom—perfect for busy family routines.The finished basement with full bath offers additional living space with walk out.
Location
State MA
County Hampden
Zoning R26
Direction Off Mountain Rd
Rooms
Basement Full, Finished, Walk-Out Access, Interior Entry
Primary Bedroom Level Second
Dining Room Flooring - Hardwood, Chair Rail, Exterior Access, Wainscoting, Lighting - Overhead, Crown Molding
Kitchen Countertops - Stone/Granite/Solid, Kitchen Island, Deck - Exterior, Open Floorplan, Gas Stove, Crown Molding
Interior
Interior Features Vaulted Ceiling(s), Bathroom - Full, Bathroom - With Shower Stall, Mud Room, Foyer, Home Office, Bathroom, Central Vacuum, Internet Available - Unknown
Heating Forced Air, Natural Gas, Propane, Leased Propane Tank
Cooling Central Air
Flooring Tile, Carpet, Laminate, Hardwood, Flooring - Stone/Ceramic Tile, Flooring - Hardwood
Fireplaces Number 1
Fireplaces Type Living Room
Appliance Water Heater, Range, Dishwasher, Microwave, Refrigerator, Water Treatment
Laundry Electric Dryer Hookup, Washer Hookup, Second Floor
Exterior
Exterior Feature Deck - Wood, Patio, Storage, Professional Landscaping, Sprinkler System, Fenced Yard
Garage Spaces 2.0
Fence Fenced/Enclosed, Fenced
Utilities Available for Gas Range, for Electric Dryer, Washer Hookup, Generator Connection
Waterfront false
Total Parking Spaces 6
Garage Yes
Building
Lot Description Wooded, Cleared
Foundation Concrete Perimeter
Sewer Public Sewer
Water Private
Schools
High Schools Minnechaug
Others
Senior Community false
Read Less Info
Want to know what your home might be worth? Contact us for a FREE valuation!

Our team is ready to help you sell your home for the highest possible price ASAP
Bought with Carol E. Smith • Home Equity Assets Realty, LLC
GET MORE INFORMATION

Broker | License ID: 9511478
491 Maple Street, Suite 105, Danvers, MA, 01923, United States






