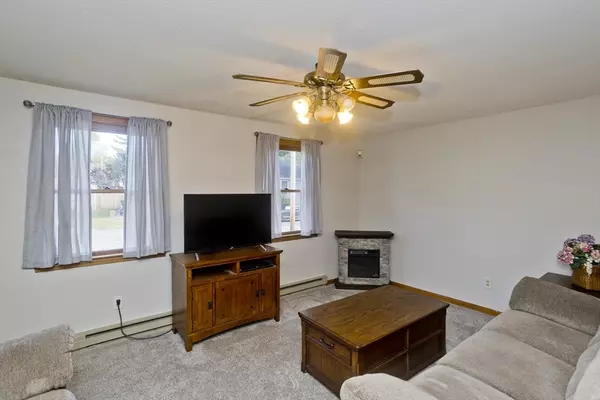$311,000
$295,000
5.4%For more information regarding the value of a property, please contact us for a free consultation.
3 Beds
2 Baths
1,426 SqFt
SOLD DATE : 11/21/2024
Key Details
Sold Price $311,000
Property Type Single Family Home
Sub Type Single Family Residence
Listing Status Sold
Purchase Type For Sale
Square Footage 1,426 sqft
Price per Sqft $218
MLS Listing ID 73298768
Sold Date 11/21/24
Style Cape
Bedrooms 3
Full Baths 2
HOA Y/N false
Year Built 1989
Annual Tax Amount $3,725
Tax Year 2024
Lot Size 6,969 Sqft
Acres 0.16
Property Description
Lovely full dormered Cape offering 1,426 square feet of living space with the convenience of two full bathrooms. The spacious master bedroom features a double closet and an office alcove with another good-sized 2nd bedroom upstairs. There is access to a 3rd bedroom on the 1st floor. Recent updates include a 7yr young architectural roof, and updated plush, neutral colored carpeting. The 1st floor den would also be a suitable flex room - dining room, home office, 1st floor guest bedroom or whatever your needs may be. The fully-applianced kitchen features oak cabinetry and a slider which opens onto a two-tiered deck and a privately fenced backyard prime for your gardening or other outdoor activities. The home is conveniently located close to shopping, dining, and highway access. HIGHEST AND BEST OFFER DEADLINE BY WED 10/9 7:00 pm
Location
State MA
County Hampden
Zoning 4
Direction Off Sheridan St
Rooms
Family Room Ceiling Fan(s), Flooring - Laminate, Lighting - Overhead
Basement Full, Interior Entry, Bulkhead, Concrete
Primary Bedroom Level Second
Kitchen Ceiling Fan(s), Flooring - Vinyl, Exterior Access, Slider
Interior
Interior Features Central Vacuum
Heating Electric Baseboard
Cooling Window Unit(s), Wall Unit(s)
Flooring Vinyl, Carpet, Laminate
Appliance Electric Water Heater, Range, Dishwasher, Disposal, Refrigerator, Washer, Dryer
Laundry Electric Dryer Hookup, Washer Hookup
Exterior
Exterior Feature Deck - Wood, Rain Gutters, Screens, Fenced Yard, Satellite Dish
Fence Fenced/Enclosed, Fenced
Community Features Public Transportation, Shopping, Tennis Court(s), Park, Walk/Jog Trails, Golf, Medical Facility, Laundromat, Bike Path, Highway Access, House of Worship, Private School, Public School, University
Utilities Available for Electric Range, for Electric Dryer, Washer Hookup
Roof Type Shingle
Total Parking Spaces 3
Garage No
Building
Lot Description Cleared, Level
Foundation Concrete Perimeter
Sewer Public Sewer
Water Public
Others
Senior Community false
Acceptable Financing Contract
Listing Terms Contract
Read Less Info
Want to know what your home might be worth? Contact us for a FREE valuation!

Our team is ready to help you sell your home for the highest possible price ASAP
Bought with Maria Koral • Berkshire Hathaway HomeServices Commonwealth Real Estate
GET MORE INFORMATION

Broker | License ID: 9511478
491 Maple Street, Suite 105, Danvers, MA, 01923, United States






