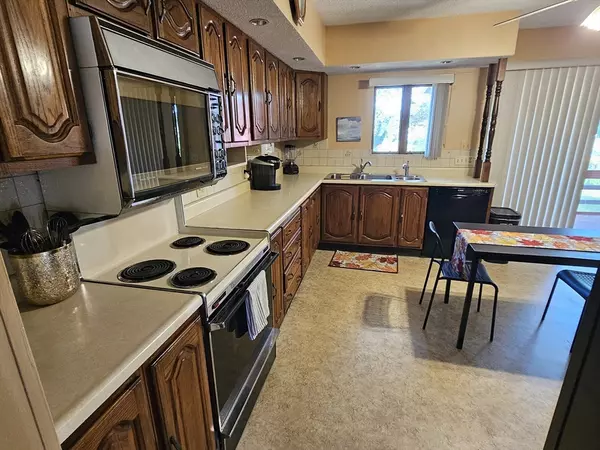$325,000
$359,900
9.7%For more information regarding the value of a property, please contact us for a free consultation.
3 Beds
2.5 Baths
1,526 SqFt
SOLD DATE : 11/18/2024
Key Details
Sold Price $325,000
Property Type Single Family Home
Sub Type Single Family Residence
Listing Status Sold
Purchase Type For Sale
Square Footage 1,526 sqft
Price per Sqft $212
MLS Listing ID 73283522
Sold Date 11/18/24
Style Ranch
Bedrooms 3
Full Baths 2
Half Baths 1
HOA Y/N false
Year Built 1950
Annual Tax Amount $4,301
Tax Year 2024
Lot Size 0.540 Acres
Acres 0.54
Property Description
This is a very well maintained 3 bedroom ranch situated on a side street with several other nicely maintained homes. It features an oversized 2-car garage on the main floor level, with an entry door in between the 2 garage doors. It also has a 2 car garage at the basement level. The kitchen includes appliances, a garbage disposal, built-in pantry closets, plenty of counter space and cabinets. It includes a sliding glass door that leads to a screened-in porch overlooking a very large fenced-in, grassy, flat and open back yard that's perfect for running around, ball games or just relaxing under large, shady trees. The washer, dryer and full bath are situated directly off the kitchen. The primary bedroom includes his and hers closets and a full bath. The 2nd and 3rd bedrooms are spacious with walk-in closets. The living room has hardwood floors and a large multi-paned casement picture window. The basement includes one 1/2 bath, cedar closets, and walkout access to the back yard.
Location
State MA
County Hampden
Zoning res.
Direction Use GPS
Rooms
Basement Full, Walk-Out Access, Interior Entry, Concrete
Primary Bedroom Level Main, First
Kitchen Ceiling Fan(s), Closet, Flooring - Vinyl, Dining Area, Deck - Exterior, Exterior Access, Washer Hookup
Interior
Interior Features Central Vacuum
Heating Baseboard, Oil
Cooling Window Unit(s)
Flooring Vinyl, Hardwood
Fireplaces Number 1
Appliance Water Heater, Range, Dishwasher, Disposal, Microwave, Refrigerator, Washer, Dryer
Laundry First Floor, Electric Dryer Hookup, Washer Hookup
Exterior
Exterior Feature Balcony - Exterior, Porch
Garage Spaces 2.0
Fence Fenced/Enclosed
Community Features Public Transportation, Shopping, Tennis Court(s), Park, Golf, Medical Facility, Highway Access, House of Worship, Marina, Public School
Utilities Available for Electric Range, for Electric Oven, for Electric Dryer, Washer Hookup
Roof Type Shingle
Total Parking Spaces 6
Garage Yes
Building
Lot Description Gentle Sloping
Foundation Concrete Perimeter, Block
Sewer Public Sewer
Water Public
Schools
Middle Schools Fairview
High Schools Chicopee Comp
Others
Senior Community false
Acceptable Financing Contract
Listing Terms Contract
Read Less Info
Want to know what your home might be worth? Contact us for a FREE valuation!

Our team is ready to help you sell your home for the highest possible price ASAP
Bought with James Wojciechowski • Preferred Properties Realty, LLC
GET MORE INFORMATION

Broker | License ID: 9511478
491 Maple Street, Suite 105, Danvers, MA, 01923, United States






