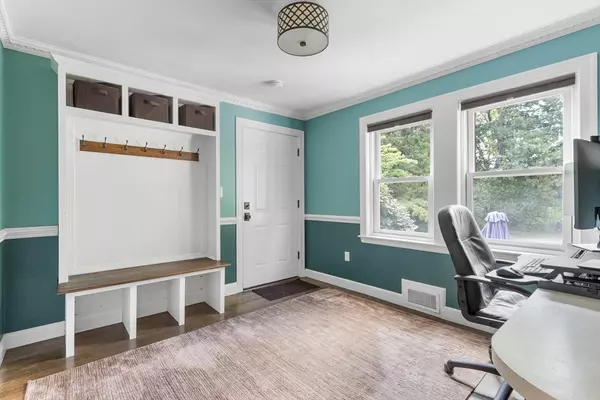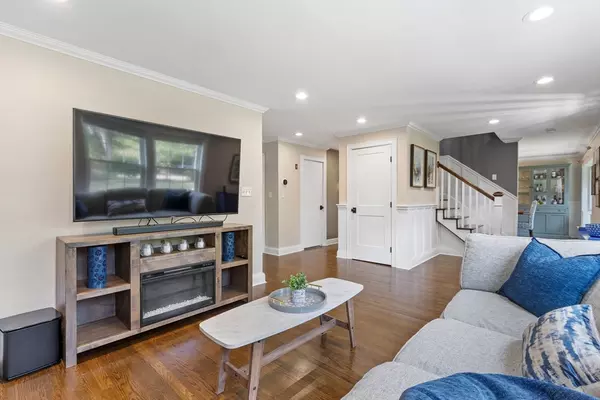$1,292,500
$1,198,000
7.9%For more information regarding the value of a property, please contact us for a free consultation.
3 Beds
3 Baths
2,500 SqFt
SOLD DATE : 11/07/2024
Key Details
Sold Price $1,292,500
Property Type Single Family Home
Sub Type Single Family Residence
Listing Status Sold
Purchase Type For Sale
Square Footage 2,500 sqft
Price per Sqft $517
MLS Listing ID 73298280
Sold Date 11/07/24
Style Colonial
Bedrooms 3
Full Baths 3
HOA Y/N false
Year Built 1950
Annual Tax Amount $15,801
Tax Year 2024
Lot Size 0.590 Acres
Acres 0.59
Property Description
OPEN HOUSE CANCELLED!!! OFFER JUST ACCEPTED. "SORRY!" This beautifully expanded center entrance colonial features 3 bedrooms and 3 full baths, with spacious living areas ideal for modern living. Enhanced under current ownership, the main level features a high-end chef's kitchen, designed to inspire culinary creativity, an oversized island provides ample workspace and seating, while the abundance of storage ensures that every item has its place leading to a large, level backyard, perfect for outdoor enjoyment. Lower level is ideal for game day with a custom bar that brings the entertainment home. Located on a cul de sac in a quiet, desirable neighborhood, the home is within walking distance to elementary and high schools, conservation trails, and just minutes from major routes, shopping, and the town beach, making it an ideal location for convenience, and tranquility.
Location
State MA
County Middlesex
Zoning R40
Direction Old Connecticut Rd to Cole Rd
Rooms
Basement Full, Finished, Partially Finished, Walk-Out Access, Interior Entry, Concrete, Unfinished
Primary Bedroom Level Second
Dining Room Flooring - Hardwood, Window(s) - Bay/Bow/Box, Cable Hookup, High Speed Internet Hookup, Remodeled, Wainscoting, Lighting - Pendant, Crown Molding, Decorative Molding, Window Seat
Kitchen Closet/Cabinets - Custom Built, Flooring - Hardwood, Window(s) - Picture, Dining Area, Pantry, Countertops - Stone/Granite/Solid, Kitchen Island, Breakfast Bar / Nook, Cabinets - Upgraded, Deck - Exterior, Exterior Access, High Speed Internet Hookup, Open Floorplan, Recessed Lighting, Remodeled, Stainless Steel Appliances, Wainscoting, Gas Stove, Lighting - Pendant, Crown Molding, Decorative Molding
Interior
Interior Features Closet/Cabinets - Custom Built, Chair Rail, Crown Molding, Closet - Double, Decorative Molding, Recessed Lighting, Countertops - Upgraded, Cable Hookup, Home Office, Exercise Room, Game Room
Heating Central, Oil
Cooling Central Air
Flooring Tile, Concrete, Hardwood, Vinyl / VCT, Flooring - Hardwood, Flooring - Stone/Ceramic Tile
Fireplaces Number 2
Fireplaces Type Dining Room, Master Bedroom
Appliance Electric Water Heater, Tankless Water Heater, Range, Dishwasher, Disposal, Microwave, Refrigerator, Range Hood, Plumbed For Ice Maker
Laundry Closet/Cabinets - Custom Built, Flooring - Stone/Ceramic Tile, Window(s) - Picture, Countertops - Upgraded, Cabinets - Upgraded, Electric Dryer Hookup, Recessed Lighting, Remodeled, Second Floor, Washer Hookup
Exterior
Exterior Feature Deck, Deck - Composite, Patio, Rain Gutters, Professional Landscaping, Decorative Lighting, Screens, Garden, Other
Garage Spaces 2.0
Community Features Park, Walk/Jog Trails, Golf, Bike Path, Conservation Area, Highway Access, Private School, Public School
Utilities Available for Gas Range, for Electric Dryer, Washer Hookup, Icemaker Connection
Waterfront false
View Y/N Yes
View Scenic View(s)
Roof Type Shingle
Total Parking Spaces 6
Garage Yes
Building
Lot Description Level
Foundation Concrete Perimeter
Sewer Private Sewer
Water Public
Schools
Elementary Schools Happy Hollow
Middle Schools Wayland Middle
High Schools Wayland High
Others
Senior Community false
Acceptable Financing Contract
Listing Terms Contract
Read Less Info
Want to know what your home might be worth? Contact us for a FREE valuation!

Our team is ready to help you sell your home for the highest possible price ASAP
Bought with Peace Nguyen • Engel & Volkers Wellesley
GET MORE INFORMATION

Broker | License ID: 9511478
491 Maple Street, Suite 105, Danvers, MA, 01923, United States






