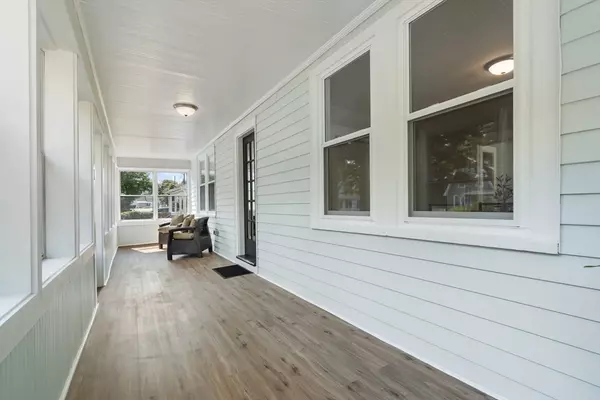$620,000
$625,000
0.8%For more information regarding the value of a property, please contact us for a free consultation.
3 Beds
1.5 Baths
1,416 SqFt
SOLD DATE : 11/06/2024
Key Details
Sold Price $620,000
Property Type Single Family Home
Sub Type Single Family Residence
Listing Status Sold
Purchase Type For Sale
Square Footage 1,416 sqft
Price per Sqft $437
MLS Listing ID 73292056
Sold Date 11/06/24
Style Other (See Remarks)
Bedrooms 3
Full Baths 1
Half Baths 1
HOA Y/N false
Year Built 1925
Annual Tax Amount $4,854
Tax Year 2024
Lot Size 9,583 Sqft
Acres 0.22
Property Description
WOW! Welcome to this newly renovated 3-bedroom home, featuring a bonus office/flex space that offers endless possibilities, from working remotely to creating a cozy guest room. Every detail of this home has been thoughtfully addressed, starting with the NEW Kitchen and stainless steal appliances and NEW 1.5 bathrooms. The home’s infrastructure has been updated as well, including a NEW roof, NEW energy-efficient windows that flood the space with natural light, a NEW high-efficiency heating system, NEW plumbing, and NEW electrical wiring for long-lasting peace of mind. For additional charm enjoy the three-season porch, perfect for morning coffee, afternoon reading, or hosting guests. The expansive backyard offers a blank canvas for gardening, outdoor dining, or simply relaxing in your private retreat. Located in a peaceful neighborhood, this home is a true gem, offering both modern updates and plenty of outdoor space to enjoy. Book your showing today for this turnkey home!
Location
State MA
County Norfolk
Zoning R-3
Direction Left of Broad Street, Right on Pierce Road, House on Left. Use GPS.
Rooms
Basement Full, Interior Entry, Unfinished
Primary Bedroom Level Second
Dining Room Closet/Cabinets - Custom Built, Flooring - Hardwood
Kitchen Flooring - Vinyl, Dining Area, Countertops - Stone/Granite/Solid, Recessed Lighting, Stainless Steel Appliances, Gas Stove
Interior
Interior Features Closet, Office
Heating Hot Water, Natural Gas
Cooling None
Flooring Wood, Vinyl, Carpet, Flooring - Hardwood
Appliance Gas Water Heater, Tankless Water Heater, Range, Dishwasher, Microwave
Laundry Electric Dryer Hookup, Washer Hookup, In Basement
Exterior
Exterior Feature Porch - Enclosed, Deck - Wood, Storage
Garage Spaces 1.0
Community Features Public Transportation, Shopping, Highway Access, Marina, T-Station
Utilities Available for Gas Range, for Electric Dryer, Washer Hookup
Roof Type Shingle
Total Parking Spaces 3
Garage Yes
Building
Lot Description Level
Foundation Block, Stone
Sewer Public Sewer
Water Public
Others
Senior Community false
Acceptable Financing Contract
Listing Terms Contract
Read Less Info
Want to know what your home might be worth? Contact us for a FREE valuation!

Our team is ready to help you sell your home for the highest possible price ASAP
Bought with Chris Roche • Conway - West Roxbury
GET MORE INFORMATION

Broker | License ID: 9511478
491 Maple Street, Suite 105, Danvers, MA, 01923, United States






