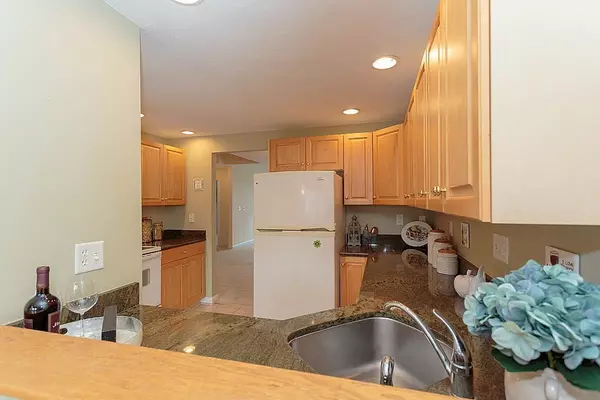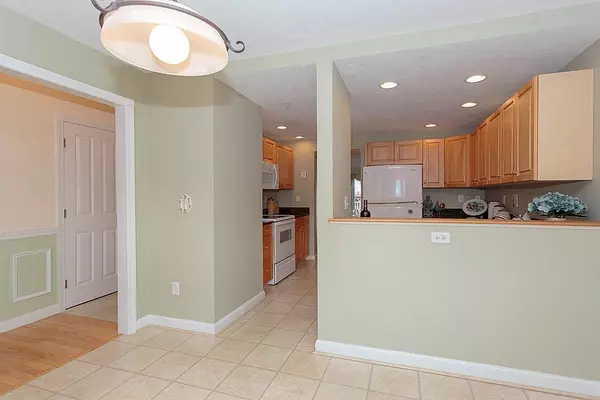$540,000
$549,900
1.8%For more information regarding the value of a property, please contact us for a free consultation.
2 Beds
2.5 Baths
1,833 SqFt
SOLD DATE : 10/31/2024
Key Details
Sold Price $540,000
Property Type Condo
Sub Type Condominium
Listing Status Sold
Purchase Type For Sale
Square Footage 1,833 sqft
Price per Sqft $294
MLS Listing ID 73278407
Sold Date 10/31/24
Bedrooms 2
Full Baths 2
Half Baths 1
HOA Fees $459/mo
Year Built 2003
Annual Tax Amount $5,888
Tax Year 2024
Property Description
Don't miss this opportunity in the sought-after 55+ community "The Villages of Quail Run." This lovely 2-bedroom townhouse features a spacious, tiled, granite kitchen with a breakfast nook. The large dining and living room have a vaulted ceiling, fireplace, and a slider to your private deck. The main bedroom suite on the 1st floor includes multiple closets, a separate sink/make-up vanity, a full bathroom, and washer & dryer. The second floor offers a large front-to-back bedroom, a full bathroom, and an open loft-style family room. The unfinished basement provides 1,212 sq.ft. of expanding possibilities. Additional features include a 1-car garage with additional guest parking, the AC is less than 5 years old. This desirable community is conveniently located near shopping, the rail-trail, restaurants, and a walkable downtown with easy access to Routes 495 & 290. Great location as well, top of the hill on the cul-de-sac.
Location
State MA
County Middlesex
Zoning CND
Direction Technology Drive to Autumn Drive
Rooms
Family Room Skylight, Ceiling Fan(s), Flooring - Wall to Wall Carpet
Basement Y
Primary Bedroom Level First
Dining Room Flooring - Wall to Wall Carpet
Kitchen Flooring - Stone/Ceramic Tile, Dining Area, Countertops - Stone/Granite/Solid, Recessed Lighting
Interior
Interior Features Bathroom - Half, Closet, Entry Hall
Heating Forced Air, Natural Gas
Cooling Central Air
Flooring Tile, Vinyl, Carpet, Hardwood, Flooring - Hardwood
Fireplaces Number 1
Appliance Range, Dishwasher, Microwave, Refrigerator, Washer, Dryer
Laundry Flooring - Vinyl, Electric Dryer Hookup, Washer Hookup, First Floor, In Unit
Exterior
Exterior Feature Porch, Deck - Composite
Garage Spaces 1.0
Community Features Public Transportation, Shopping, Park, Walk/Jog Trails, Medical Facility, Laundromat, Bike Path, Highway Access, House of Worship, Public School, Adult Community
Utilities Available for Electric Range, for Electric Dryer, Washer Hookup
Roof Type Shingle
Total Parking Spaces 1
Garage Yes
Building
Story 2
Sewer Public Sewer
Water Public
Others
Pets Allowed Yes w/ Restrictions
Senior Community true
Read Less Info
Want to know what your home might be worth? Contact us for a FREE valuation!

Our team is ready to help you sell your home for the highest possible price ASAP
Bought with Thomas Blake • RE/MAX Liberty
GET MORE INFORMATION

Broker | License ID: 9511478
491 Maple Street, Suite 105, Danvers, MA, 01923, United States






