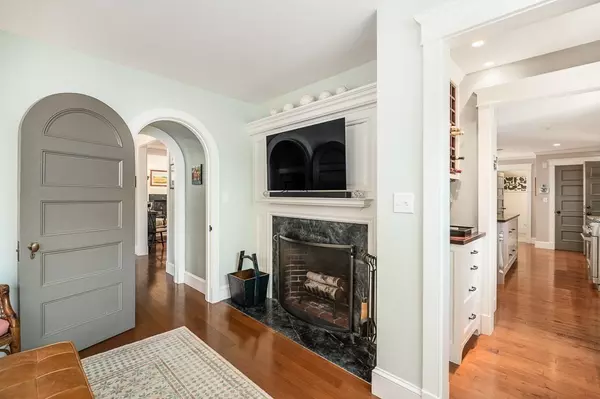$1,780,000
$1,695,000
5.0%For more information regarding the value of a property, please contact us for a free consultation.
3 Beds
2.5 Baths
2,792 SqFt
SOLD DATE : 10/31/2024
Key Details
Sold Price $1,780,000
Property Type Single Family Home
Sub Type Single Family Residence
Listing Status Sold
Purchase Type For Sale
Square Footage 2,792 sqft
Price per Sqft $637
MLS Listing ID 73293517
Sold Date 10/31/24
Bedrooms 3
Full Baths 2
Half Baths 1
HOA Y/N false
Year Built 1906
Annual Tax Amount $9,574
Tax Year 2024
Lot Size 6,969 Sqft
Acres 0.16
Property Description
This stunning East Gloucester home has been lovingly renovated from top to bottom with no expense spared. The covered porch welcomes you and leads you inside to the elegant foyer. The beauty of the home lies before you. An open floor plan provides fabulous entertaining space with a gracious flow. The combined living/dining room has coffered ceilings and gas fireplace. The chef’s kitchen features top of the line appliances, custom cabinetry, honed granite counters, center island, breakfast bar and butler’s pantry. A sun-filled sitting area overlooks the private bluestone patio and beautiful gardens. The intimate library/den has a wood burning fireplace and an artist-crafted stained glass window. Upstairs, a large but cozy family room awaits. The spacious primary suite includes a spa-like bathroom and custom built walk-in closet. Two additional bedrooms share a tiled bath. A short stroll to Niles Beach, Gloucester Stage and the galleries and restaurants of Rocky Neck.
Location
State MA
County Essex
Area East Gloucester
Zoning R-10
Direction East Main to Eastern Pt Rd, left on Grapevine - 2nd house on right.
Rooms
Family Room Cathedral Ceiling(s), Ceiling Fan(s), Flooring - Hardwood
Primary Bedroom Level Second
Dining Room Coffered Ceiling(s), Flooring - Hardwood, Lighting - Pendant
Kitchen Flooring - Hardwood, Pantry, Countertops - Stone/Granite/Solid, Kitchen Island, Wet Bar, Breakfast Bar / Nook, Wine Chiller, Gas Stove, Lighting - Pendant
Interior
Interior Features Dining Area, Closet/Cabinets - Custom Built, Sun Room, Den
Heating Central, Forced Air, Baseboard, Natural Gas, Fireplace
Cooling Other
Flooring Flooring - Hardwood
Fireplaces Number 1
Fireplaces Type Living Room
Appliance Gas Water Heater, Range, Dishwasher, Disposal, Refrigerator, Washer, Dryer, Wine Refrigerator
Laundry Second Floor
Exterior
Exterior Feature Porch, Patio
Garage Spaces 1.0
Utilities Available for Gas Range
Waterfront Description Beach Front,Ocean,1/10 to 3/10 To Beach,Beach Ownership(Public)
Roof Type Shingle
Total Parking Spaces 2
Garage Yes
Building
Foundation Stone, Granite
Sewer Public Sewer
Water Public
Others
Senior Community false
Read Less Info
Want to know what your home might be worth? Contact us for a FREE valuation!

Our team is ready to help you sell your home for the highest possible price ASAP
Bought with Shannon DiPietro • DiPietro Group Real Estate
GET MORE INFORMATION

Broker | License ID: 9511478
491 Maple Street, Suite 105, Danvers, MA, 01923, United States






