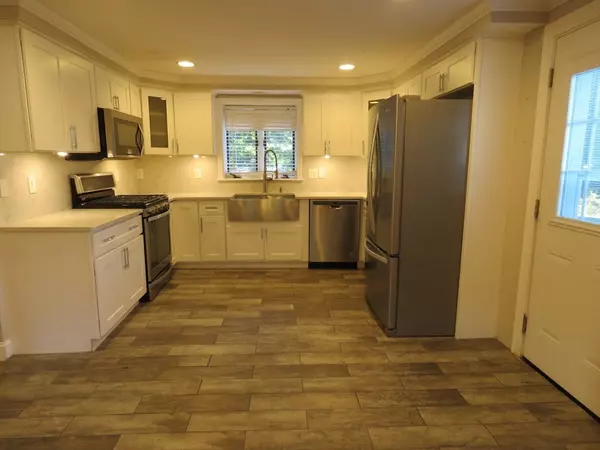$660,000
$674,900
2.2%For more information regarding the value of a property, please contact us for a free consultation.
4 Beds
1.5 Baths
1,664 SqFt
SOLD DATE : 10/31/2024
Key Details
Sold Price $660,000
Property Type Single Family Home
Sub Type Single Family Residence
Listing Status Sold
Purchase Type For Sale
Square Footage 1,664 sqft
Price per Sqft $396
MLS Listing ID 73281040
Sold Date 10/31/24
Style Colonial
Bedrooms 4
Full Baths 1
Half Baths 1
HOA Y/N false
Year Built 1998
Annual Tax Amount $7,708
Tax Year 2024
Lot Size 0.750 Acres
Acres 0.75
Property Description
Picture perfect 4 bedroom, 1 1/2 bath colonial style home nicely situated on a 3/4-acre lot. Located on a cul-de-sac in a peaceful neighborhood. As you step inside, you'll be greeted by the warm & inviting floor plan of this delightful home. Kitchen is nicely equipped w/ stainless steel appliances, Quartz countertop, white cabinets, tile floors, farmers sink, recessed lights, & gas stove. Family room boasts a fireplace, hardwood floors, crown molding, chair rail, & recessed lights. Elegant dining room w/ hardwood floors, wainscoting, & crown molding is ideal for hosting your holiday gatherings. Large living room offers hardwood floors crown molding, & chair rail. Spacious primary bedroom offers cathedral ceiling, walk-in closet, & ceiling fan. Generous sized bedrooms w/ good closet space. Enjoy & relax in the private yard w/ large deck & above ground pool. Newer roof, heating system, & fencing. Close to major routes, shopping, restaurants, & area amenities. Don't miss this opportunity!
Location
State MA
County Plymouth
Zoning RESIDE
Direction Vernon Street to Fitzgibbons Lane
Rooms
Family Room Flooring - Hardwood, Window(s) - Picture, Chair Rail, Deck - Exterior, Exterior Access, Recessed Lighting, Crown Molding
Basement Full, Interior Entry, Bulkhead, Concrete, Unfinished
Primary Bedroom Level Second
Dining Room Flooring - Hardwood, Wainscoting, Crown Molding
Kitchen Window(s) - Bay/Bow/Box, Countertops - Stone/Granite/Solid, Exterior Access, Recessed Lighting, Stainless Steel Appliances, Gas Stove
Interior
Heating Electric Baseboard, Natural Gas
Cooling None
Flooring Tile, Hardwood
Fireplaces Number 1
Fireplaces Type Family Room
Appliance Range, Dishwasher, Disposal, Microwave, Refrigerator, Water Treatment, Plumbed For Ice Maker
Laundry In Basement, Gas Dryer Hookup, Electric Dryer Hookup, Washer Hookup
Exterior
Exterior Feature Deck, Pool - Above Ground, Rain Gutters, Screens
Fence Fenced/Enclosed
Pool Above Ground
Community Features Shopping, Park, Walk/Jog Trails, Golf, Highway Access, House of Worship, Public School, Sidewalks
Utilities Available for Gas Range, for Gas Dryer, for Electric Dryer, Washer Hookup, Icemaker Connection
Waterfront false
Roof Type Shingle
Total Parking Spaces 4
Garage No
Private Pool true
Building
Lot Description Cul-De-Sac, Level
Foundation Concrete Perimeter
Sewer Public Sewer
Water Public
Others
Senior Community false
Read Less Info
Want to know what your home might be worth? Contact us for a FREE valuation!

Our team is ready to help you sell your home for the highest possible price ASAP
Bought with Paul White • Keller Williams Realty Signature Properties
GET MORE INFORMATION

Broker | License ID: 9511478
491 Maple Street, Suite 105, Danvers, MA, 01923, United States






