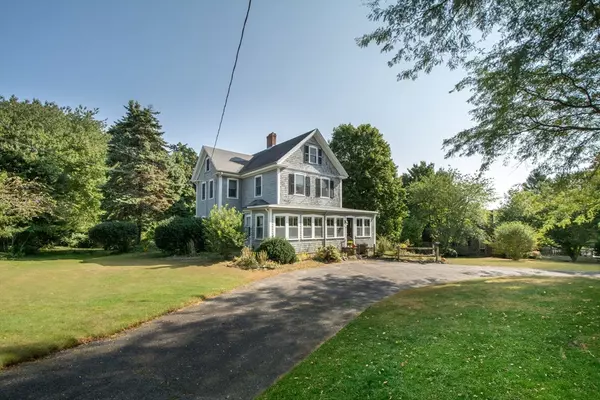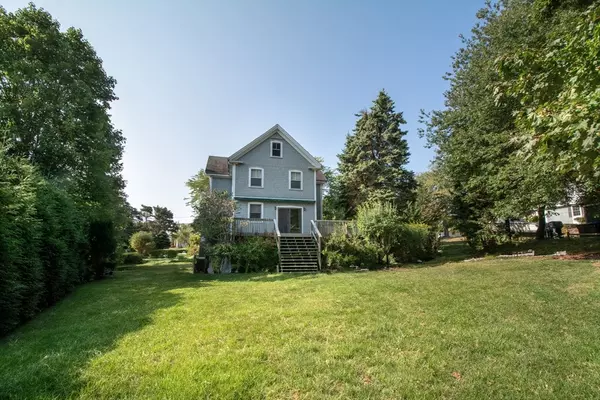$905,000
$799,000
13.3%For more information regarding the value of a property, please contact us for a free consultation.
4 Beds
2 Baths
2,100 SqFt
SOLD DATE : 10/28/2024
Key Details
Sold Price $905,000
Property Type Single Family Home
Sub Type Single Family Residence
Listing Status Sold
Purchase Type For Sale
Square Footage 2,100 sqft
Price per Sqft $430
MLS Listing ID 73291590
Sold Date 10/28/24
Style Farmhouse
Bedrooms 4
Full Baths 2
HOA Y/N false
Year Built 1900
Annual Tax Amount $7,298
Tax Year 2024
Lot Size 0.480 Acres
Acres 0.48
Property Description
Welcome to this charming antique farmhouse, located just a short distance from Scituate Harbor and the serene Peggotty Beach. Steeped in history and love, this four-bedroom, two full bath home has been cherished by this family. Much more than brick and mortar, it hold memories, laughter and echos of generations past. Situated on a picturesque half-acre lot with mature trees, the property features an inviting half-moon driveway and an enclosed wraparound porch—perfect for relaxing or enjoying morning coffee.Step inside to find high ceilings and beautiful hardwood floors throughout, offering timeless elegance and character. The updated kitchen, while not open concept, retains its own charm and could be easily customized to suit modern tastes. Though the home is in need of some updates, it’s bursting with potential and ready for its next chapter.This is a rare opportunity to own a piece of Scituate history in a prime location—an ideal setting for creating new memories for years to come.
Location
State MA
County Plymouth
Zoning Res
Direction Driftway to Greenfield Lane
Rooms
Family Room Flooring - Hardwood, Open Floorplan
Basement Full, Interior Entry, Unfinished
Primary Bedroom Level Second
Dining Room Closet/Cabinets - Custom Built, Flooring - Hardwood, Chair Rail, Open Floorplan, Lighting - Pendant
Kitchen Flooring - Wood, Dining Area, Pantry, Countertops - Stone/Granite/Solid, Exterior Access, Remodeled, Stainless Steel Appliances
Interior
Interior Features Entrance Foyer, Walk-up Attic
Heating Central, Hot Water, Oil, Natural Gas
Cooling Wall Unit(s)
Flooring Wood, Carpet, Flooring - Wood
Fireplaces Number 1
Fireplaces Type Living Room
Appliance Water Heater, Range, Dishwasher, Refrigerator, Washer, Dryer
Laundry Flooring - Hardwood, Second Floor
Exterior
Exterior Feature Porch - Enclosed, Deck - Wood, Rain Gutters, Screens
Community Features Public Transportation, Shopping, Pool, Tennis Court(s), Walk/Jog Trails, Golf, Laundromat, Bike Path, Conservation Area, House of Worship, Marina, Public School, T-Station
Utilities Available for Gas Range
Waterfront Description Beach Front,Ocean,1 to 2 Mile To Beach,Beach Ownership(Public)
Roof Type Shingle
Total Parking Spaces 6
Garage No
Building
Lot Description Level
Foundation Stone
Sewer Other
Water Public
Schools
Elementary Schools Jenkins
Middle Schools Gates
High Schools Shs
Others
Senior Community false
Read Less Info
Want to know what your home might be worth? Contact us for a FREE valuation!

Our team is ready to help you sell your home for the highest possible price ASAP
Bought with Janet Pistone • Conway - Hanover
GET MORE INFORMATION

Broker | License ID: 9511478
491 Maple Street, Suite 105, Danvers, MA, 01923, United States






