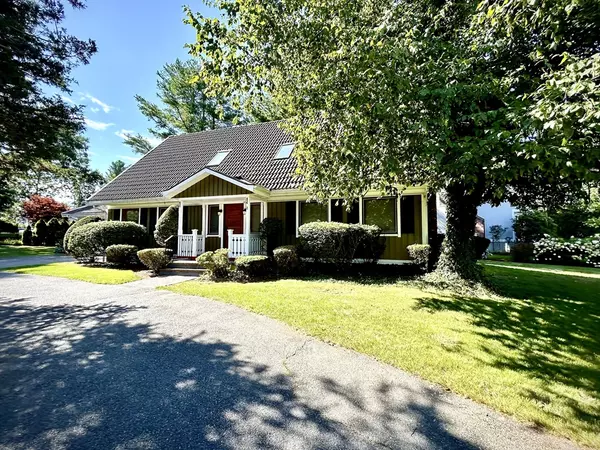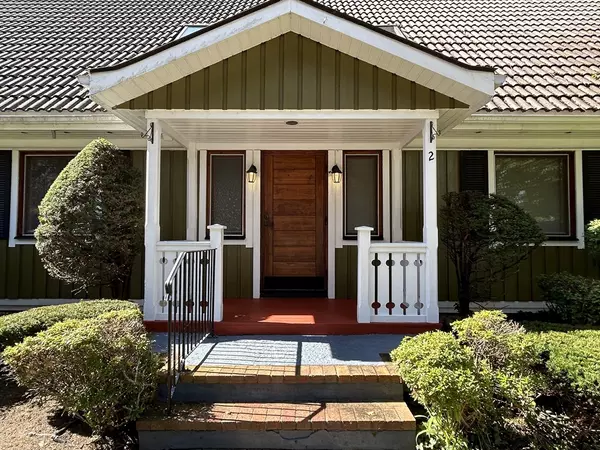$770,000
$865,000
11.0%For more information regarding the value of a property, please contact us for a free consultation.
3 Beds
2.5 Baths
2,625 SqFt
SOLD DATE : 10/25/2024
Key Details
Sold Price $770,000
Property Type Single Family Home
Sub Type Single Family Residence
Listing Status Sold
Purchase Type For Sale
Square Footage 2,625 sqft
Price per Sqft $293
MLS Listing ID 73280600
Sold Date 10/25/24
Style Cape,Contemporary
Bedrooms 3
Full Baths 2
Half Baths 1
HOA Y/N false
Year Built 1986
Annual Tax Amount $8,757
Tax Year 2024
Lot Size 0.380 Acres
Acres 0.38
Property Description
TRULY ONE OF A KIND! SWEDISH CONTEMPORARY CAPE ON A CUL- DE- SAC IN "WESTOVER FARMS". Set behind a stone wall w/ a CIRCULAR DRIVE this Custom Cape offers EUROPEAN FEATURES -- Oversized Wood Windows -Wood Doors - Floors and Ceilings. The SPACIOUS LIVING ROOM has Sliders to a Wrap AROUND DECK overlooking a PRIVATE BACKYARD with pretty flowering shrubs. A Large DINING ROOM is great for entertaining. The Family room has a FIREPLACE -- terrific spot to watch the game in the winter! The Kitchen has an EAT-IN TABLE AREA updated w/ FABULOUS QUARTZ COUNTERS & Wood Flooring. The CATHEDRAL ENTRY FOYER has a SKYLIGHT - 1/2 BATH & a DRAMATIC WOODEN STAIRCASE. The THREE BEDROOMS on second level are all ample size w/ One full bath in the hall. The Spacious Primary Bedroom has a DOUBLE CLOSET and a FULL BATH. The Attic & Basement are both full size for storage. A TWO CAR GARAGE offers access from front and back yard. Near all Major routes. A Great Custom Built Cape Awaits you.
Location
State MA
County Essex
Zoning R3
Direction Dayton to Pat Drive - First Drive on left.
Rooms
Family Room Flooring - Hardwood, Flooring - Wall to Wall Carpet
Basement Full
Primary Bedroom Level Second
Dining Room Flooring - Hardwood
Kitchen Flooring - Wood, Dining Area, Countertops - Upgraded, Remodeled
Interior
Interior Features Bathroom - Half, Cathedral Ceiling(s), Foyer
Heating Baseboard, Oil
Cooling Other
Flooring Wood
Fireplaces Number 1
Fireplaces Type Family Room
Appliance Water Heater, Dishwasher, Refrigerator, Washer, Dryer
Laundry Bathroom - 1/4, Electric Dryer Hookup, Washer Hookup, First Floor
Exterior
Exterior Feature Deck - Wood
Garage Spaces 2.0
Community Features Shopping, Walk/Jog Trails, Highway Access, House of Worship, Public School
Utilities Available for Electric Range, for Electric Oven, for Electric Dryer
Waterfront false
Roof Type Other
Total Parking Spaces 6
Garage Yes
Building
Lot Description Corner Lot, Level
Foundation Concrete Perimeter
Sewer Public Sewer
Water Public
Others
Senior Community false
Acceptable Financing Contract
Listing Terms Contract
Read Less Info
Want to know what your home might be worth? Contact us for a FREE valuation!

Our team is ready to help you sell your home for the highest possible price ASAP
Bought with Alexandra Verman • Red Spade Realty LLC
GET MORE INFORMATION

Broker | License ID: 9511478
491 Maple Street, Suite 105, Danvers, MA, 01923, United States






