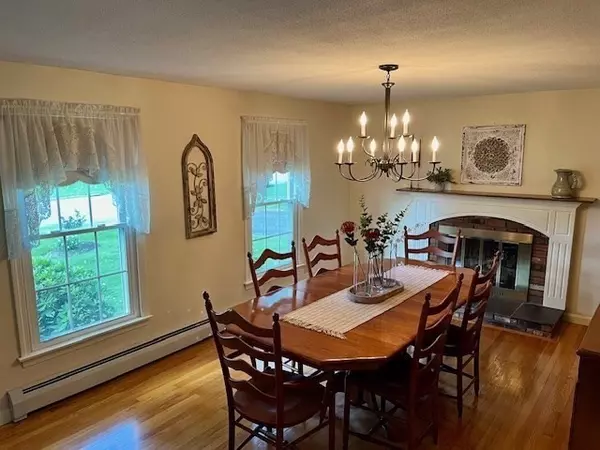$459,999
$459,999
For more information regarding the value of a property, please contact us for a free consultation.
3 Beds
2 Baths
1,650 SqFt
SOLD DATE : 10/18/2024
Key Details
Sold Price $459,999
Property Type Single Family Home
Sub Type Single Family Residence
Listing Status Sold
Purchase Type For Sale
Square Footage 1,650 sqft
Price per Sqft $278
MLS Listing ID 73281222
Sold Date 10/18/24
Style Cape
Bedrooms 3
Full Baths 2
HOA Y/N false
Year Built 1975
Annual Tax Amount $5,636
Tax Year 2024
Lot Size 0.490 Acres
Acres 0.49
Property Description
Beautifully maintained country inspired cape that abuts Franconia golf course. This home features 3 bedrooms, 2 full baths, family room (21’ X 12’) with custom built-in maple cabinets including a fireplace with a pellet stove insert, open floor dining/living room which could be converted to a 4th bedroom, granite counter tops and a 2 car attached garage. The upstairs has storage space that runs the full length of the house; with additional storage space above the garage! Roof was replaced in 2014. Electrical circuit panel and underground cables to the street were updated and replaced in July 2024. The back yard has a large composite deck (20’ X 16’) off the kitchen leading to a luxurious lawn perfect for family gatherings. Your guests will enjoy the decorative landscaping as well as the brook that runs through the back of the property. All appliances will remain for the buyer’s enjoyment.
Location
State MA
County Hampden
Zoning RB
Direction Westwood Avenue to James Street to Franconia Circle
Rooms
Family Room Cathedral Ceiling(s), Closet/Cabinets - Custom Built, Flooring - Hardwood, Window(s) - Bay/Bow/Box, Cable Hookup
Basement Full, Bulkhead, Sump Pump, Concrete
Primary Bedroom Level Second
Dining Room Flooring - Hardwood
Kitchen Flooring - Hardwood, Countertops - Stone/Granite/Solid, Kitchen Island, Chair Rail, Slider
Interior
Interior Features Central Vacuum, Laundry Chute
Heating Baseboard, Oil, Pellet Stove
Cooling None
Flooring Tile, Hardwood
Fireplaces Number 2
Fireplaces Type Family Room, Living Room
Appliance Water Heater, Tankless Water Heater, Range, Dishwasher, Disposal, Microwave, Refrigerator, Washer, Dryer
Laundry Electric Dryer Hookup, In Basement, Washer Hookup
Exterior
Exterior Feature Deck - Composite, Rain Gutters, Screens
Garage Spaces 2.0
Community Features Public Transportation, Shopping, Tennis Court(s), Park, Walk/Jog Trails, Golf, Laundromat, Bike Path, Conservation Area, House of Worship, Public School
Utilities Available for Electric Range, for Electric Oven, for Electric Dryer, Washer Hookup
Waterfront Description Stream
Roof Type Shingle
Total Parking Spaces 6
Garage Yes
Building
Lot Description Wooded
Foundation Concrete Perimeter
Sewer Public Sewer
Water Public
Others
Senior Community false
Read Less Info
Want to know what your home might be worth? Contact us for a FREE valuation!

Our team is ready to help you sell your home for the highest possible price ASAP
Bought with Victor Bortolussi • Berkshire Hathaway HomeServices Realty Professionals
GET MORE INFORMATION

Broker | License ID: 9511478
491 Maple Street, Suite 105, Danvers, MA, 01923, United States






