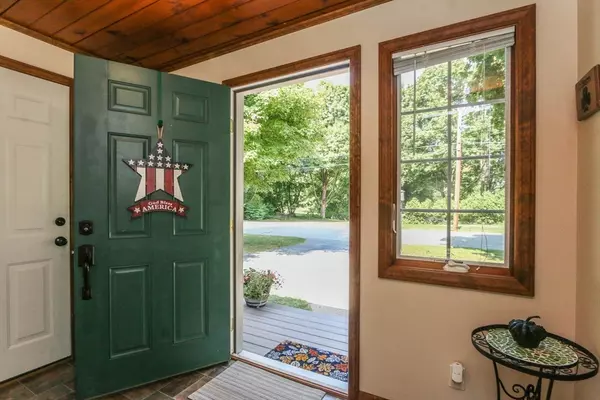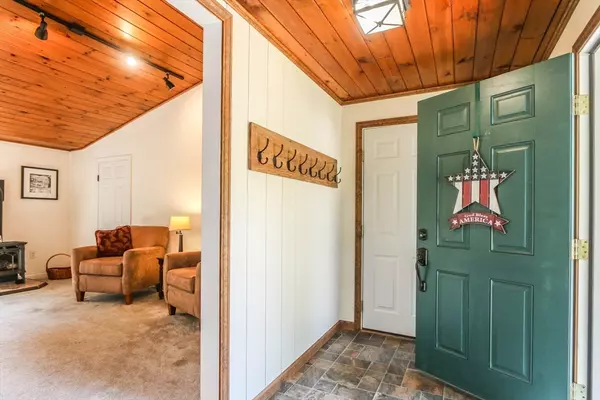$385,000
$359,900
7.0%For more information regarding the value of a property, please contact us for a free consultation.
2 Beds
2 Baths
1,199 SqFt
SOLD DATE : 10/18/2024
Key Details
Sold Price $385,000
Property Type Single Family Home
Sub Type Single Family Residence
Listing Status Sold
Purchase Type For Sale
Square Footage 1,199 sqft
Price per Sqft $321
MLS Listing ID 73290027
Sold Date 10/18/24
Style Ranch
Bedrooms 2
Full Baths 2
HOA Y/N false
Year Built 1948
Annual Tax Amount $4,781
Tax Year 2024
Lot Size 0.380 Acres
Acres 0.38
Property Description
BEAUTIFUL inside and out, this stylish, well built, and charming ranch will delight you! The current owner has created a dreamy haven to come home to. Step into a nicely sized mudroom and enter a wood cathedral ceiling family room with cool track lighting and a gas stove. The kitchen has been renovated with newer cabinetry, flooring, counters, a dining area and stainless steel appliances. The living room has a lovely fireplace and accommodates a large sectional. Don't you love archways? The owner has painted this beauty with warm yet neutral colors. The attractive main bedroom fits a king sized bed with space to spare. The lovely hard wood floors gleam. Newer roof, siding, and a great lower level with a myriad of possibilities (a third bedroom was once here) complete with newer wall to wall carpeting and an additional bathroom with stall shower. The nicely landscaped yard is very spacious .This amazing home is close to shopping park, and schools. Adore the amenities.
Location
State MA
County Hampden
Zoning RA
Direction Off North Main
Rooms
Family Room Vaulted Ceiling(s), Flooring - Wall to Wall Carpet
Basement Partially Finished
Primary Bedroom Level First
Kitchen Dining Area, Countertops - Stone/Granite/Solid, Deck - Exterior, Exterior Access, Recessed Lighting, Stainless Steel Appliances
Interior
Interior Features Walk-up Attic
Heating Central, Forced Air, Natural Gas
Cooling Central Air
Flooring Vinyl, Carpet, Hardwood
Fireplaces Number 1
Appliance Gas Water Heater, Water Heater, Range, Dishwasher, Disposal, Microwave, Refrigerator, Washer, Dryer
Laundry Flooring - Vinyl, In Basement, Electric Dryer Hookup
Exterior
Exterior Feature Porch, Deck, Sprinkler System
Garage Spaces 1.0
Community Features Public Transportation, Shopping, Pool, Tennis Court(s), Park, Golf, Medical Facility, House of Worship, Private School, Public School
Utilities Available for Electric Dryer
Roof Type Shingle
Total Parking Spaces 2
Garage Yes
Building
Lot Description Level
Foundation Concrete Perimeter
Sewer Public Sewer
Water Public
Schools
Middle Schools Birchland
High Schools East Longmeadow
Others
Senior Community false
Read Less Info
Want to know what your home might be worth? Contact us for a FREE valuation!

Our team is ready to help you sell your home for the highest possible price ASAP
Bought with Carrie A. Blair • Keller Williams Realty
GET MORE INFORMATION

Broker | License ID: 9511478
491 Maple Street, Suite 105, Danvers, MA, 01923, United States






