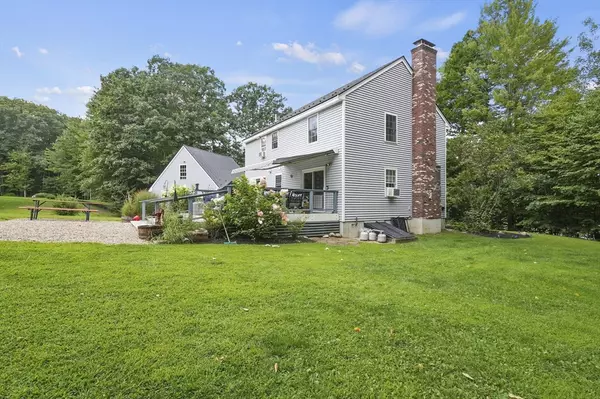$692,500
$669,900
3.4%For more information regarding the value of a property, please contact us for a free consultation.
3 Beds
2 Baths
2,032 SqFt
SOLD DATE : 10/17/2024
Key Details
Sold Price $692,500
Property Type Single Family Home
Sub Type Single Family Residence
Listing Status Sold
Purchase Type For Sale
Square Footage 2,032 sqft
Price per Sqft $340
Subdivision Ashley Street
MLS Listing ID 73281017
Sold Date 10/17/24
Style Colonial
Bedrooms 3
Full Baths 2
HOA Y/N false
Year Built 1995
Annual Tax Amount $6,495
Tax Year 2024
Lot Size 1.890 Acres
Acres 1.89
Property Description
Discover timeless charm & modern convenience in this 3 bed, 1 3/4 bath Colonial home. The spacious living room is a centerpiece, featuring exposed beams, a pellet stove & gleaming HW floors throughout the home. Slider doors lead to a serene backyard, ideal for relaxation and entertaining. The kitchen boasts a striking brick wall, island with breakfast bar, and SS appliances, with the dining area offering addt'l backyard access. Upstairs, the primary is a private retreat with a walk-in closet & a custom built-in vanity with ample cabinet space. Two more bedrooms & a full bath complete this level. Addt’l heated space in the finished basement. The backyard oasis is where the Sunsetter Power Deck awning provides shade over the 15x15 cedar patio, creating an ideal spot for lounging. The yard is equipped with an electric dog fence system. The garage is wired for a generator and EV charger. lifetime metal roofing on the main home and garage. OH’s THIS WEEKEND Sat8/24 & Sun8/25 11-1pm
Location
State MA
County Middlesex
Zoning RUR
Direction Proctor Rd to Haynes Rd to West St to Ashley Street
Rooms
Family Room Flooring - Hardwood, Deck - Exterior, Exterior Access, Slider
Basement Full, Partially Finished, Interior Entry, Bulkhead, Concrete
Primary Bedroom Level Second
Kitchen Flooring - Hardwood, Dining Area, Pantry, Countertops - Stone/Granite/Solid, Kitchen Island, Breakfast Bar / Nook, Recessed Lighting, Stainless Steel Appliances, Gas Stove
Interior
Interior Features Bonus Room
Heating Baseboard, Electric Baseboard, Oil
Cooling Window Unit(s), None
Flooring Tile, Carpet, Hardwood, Flooring - Wall to Wall Carpet
Fireplaces Number 1
Appliance Water Heater, Tankless Water Heater, Range, Dishwasher, Microwave, Refrigerator, Other
Laundry Electric Dryer Hookup, Washer Hookup, In Basement
Exterior
Exterior Feature Deck, Deck - Wood, Storage, Invisible Fence
Garage Spaces 2.0
Fence Invisible
Community Features Walk/Jog Trails
Roof Type Metal
Total Parking Spaces 10
Garage Yes
Building
Lot Description Cleared, Level
Foundation Concrete Perimeter
Sewer Private Sewer
Water Public
Others
Senior Community false
Read Less Info
Want to know what your home might be worth? Contact us for a FREE valuation!

Our team is ready to help you sell your home for the highest possible price ASAP
Bought with Julia and Joanne (Guozhen) Team • Keller Williams Realty-Merrimack
GET MORE INFORMATION

Broker | License ID: 9511478
491 Maple Street, Suite 105, Danvers, MA, 01923, United States






