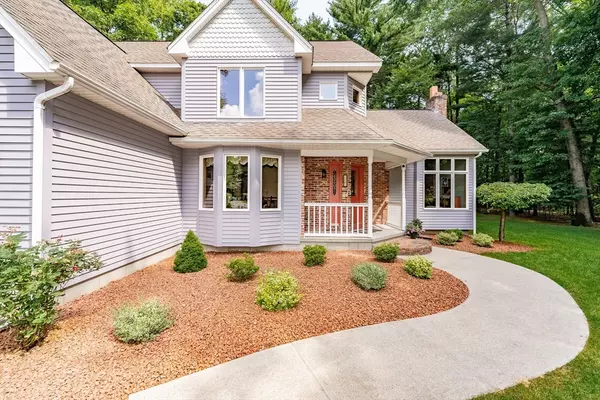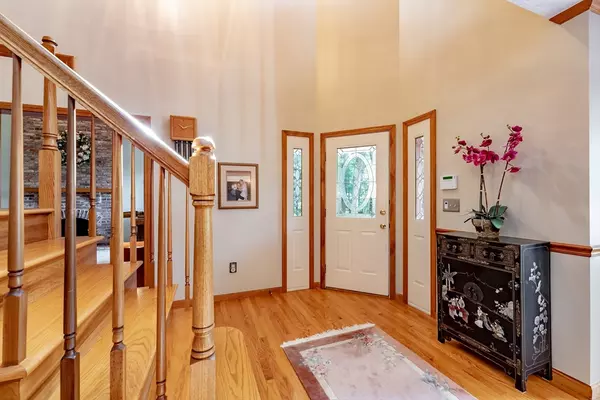$682,500
$689,000
0.9%For more information regarding the value of a property, please contact us for a free consultation.
4 Beds
3.5 Baths
3,278 SqFt
SOLD DATE : 10/11/2024
Key Details
Sold Price $682,500
Property Type Single Family Home
Sub Type Single Family Residence
Listing Status Sold
Purchase Type For Sale
Square Footage 3,278 sqft
Price per Sqft $208
MLS Listing ID 73259931
Sold Date 10/11/24
Style Colonial
Bedrooms 4
Full Baths 3
Half Baths 1
HOA Y/N false
Year Built 1993
Annual Tax Amount $10,950
Tax Year 2024
Lot Size 0.870 Acres
Acres 0.87
Property Description
Experience luxury, comfort, and privacy in this Contemporary Colonial situated on a cul-de-sac, in a serene habitat. Upon entering, you are greeted by a grand foyer that opens to the second floor, adorned with clerestory windows and a stunning staircase leading. The family room is a masterpiece, featuring a soaring cathedral ceiling, a brick fireplace, and expansive windows that provide views of the private grounds. This space flows into the large, well-appointed kitchen, making it perfect for both everyday living and entertaining. The kitchen boasts hardwood floors, stainless steel appliances, an island, a desk area, and a dining area with a sliding glass door that leads to a deck overlooking the beautifully landscaped yard. This exceptional home offers two primary bedrooms with en-suite bathrooms, one on each floor, ensuring ultimate comfort and convenience. The 2nd floor sitting room and exercise will also make great offices. Laundry is off mud hall, adding to home functionality.
Location
State MA
County Hampden
Zoning R34
Direction Off Stony Hill Road
Rooms
Family Room Cathedral Ceiling(s), Ceiling Fan(s), Flooring - Wall to Wall Carpet, Open Floorplan, Recessed Lighting
Basement Full, Interior Entry, Sump Pump
Primary Bedroom Level Main, First
Dining Room Flooring - Hardwood, Window(s) - Bay/Bow/Box, Open Floorplan
Kitchen Flooring - Hardwood, Dining Area, Countertops - Stone/Granite/Solid, Kitchen Island, Deck - Exterior, Exterior Access, Open Floorplan, Recessed Lighting, Stainless Steel Appliances
Interior
Interior Features Open Floorplan, Bathroom - Full, Bathroom - Tiled With Shower Stall, Home Office, Sitting Room, Bathroom, Central Vacuum
Heating Forced Air, Natural Gas
Cooling Central Air
Flooring Wood, Tile, Carpet, Flooring - Wall to Wall Carpet, Flooring - Stone/Ceramic Tile
Fireplaces Number 1
Fireplaces Type Family Room
Appliance Gas Water Heater, Water Heater, Range, Dishwasher, Disposal, Microwave, Refrigerator, Washer, Dryer
Laundry Electric Dryer Hookup, Washer Hookup, First Floor
Exterior
Exterior Feature Deck - Wood, Rain Gutters, Sprinkler System
Garage Spaces 2.0
Community Features Shopping, Park, Stable(s), Golf, Medical Facility, House of Worship, Private School, Public School
Utilities Available for Gas Range, for Electric Dryer, Washer Hookup
Roof Type Shingle
Total Parking Spaces 6
Garage Yes
Building
Lot Description Cul-De-Sac, Easements, Level
Foundation Concrete Perimeter
Sewer Private Sewer
Water Public
Others
Senior Community false
Read Less Info
Want to know what your home might be worth? Contact us for a FREE valuation!

Our team is ready to help you sell your home for the highest possible price ASAP
Bought with Mary V. Surette • Coldwell Banker Realty - Worcester
GET MORE INFORMATION

Broker | License ID: 9511478
491 Maple Street, Suite 105, Danvers, MA, 01923, United States






