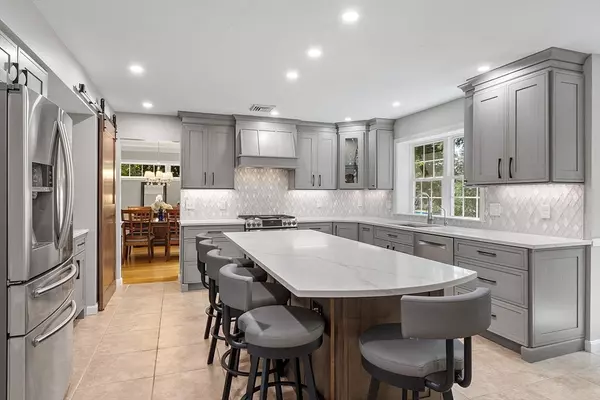$990,000
$899,900
10.0%For more information regarding the value of a property, please contact us for a free consultation.
5 Beds
3.5 Baths
4,794 SqFt
SOLD DATE : 10/11/2024
Key Details
Sold Price $990,000
Property Type Single Family Home
Sub Type Single Family Residence
Listing Status Sold
Purchase Type For Sale
Square Footage 4,794 sqft
Price per Sqft $206
Subdivision Ashford Meadows
MLS Listing ID 73280729
Sold Date 10/11/24
Style Colonial
Bedrooms 5
Full Baths 3
Half Baths 1
HOA Y/N false
Year Built 1992
Annual Tax Amount $12,265
Tax Year 2024
Lot Size 0.980 Acres
Acres 0.98
Property Description
Welcome Home to Ashford Meadows!**This stunning colonial residence offers the perfect blend of elegance and comfort, featuring five spacious bedrooms and 3.5 baths. New kitchen boasts luxurious quartz countertops, stainless steel appliances, pantry and coffee bar in addition to a large island, perfect for culinary enthusiasts. In addition to the 5 bedrooms there is a wonderful office and the lower level which includes an impressive en suite with porcelain tile wood plank flooring, perfect for guests or an in-law suite. Enjoy movie nights in the home theater, entertain year-round in the all-season porch & 2-tier patio nestled on nearly an acre of land in a picturesque sidewalk neighborhood. This home is well equipped for large parties or entertaining often, it offers both privacy and a sense of community. The property also includes an oversized garage, providing ample space for vehicles and storage, large workshop. Don't miss the opportunity to make this exquisite property yours!
Location
State MA
County Middlesex
Zoning res
Direction Map Quest
Rooms
Family Room Ceiling Fan(s), Flooring - Wall to Wall Carpet, Exterior Access, Open Floorplan
Basement Full, Finished, Walk-Out Access, Radon Remediation System
Primary Bedroom Level Second
Dining Room Flooring - Hardwood, Window(s) - Bay/Bow/Box, Lighting - Pendant, Crown Molding
Kitchen Flooring - Stone/Ceramic Tile, Pantry, Countertops - Stone/Granite/Solid, Kitchen Island, Breakfast Bar / Nook, Recessed Lighting, Stainless Steel Appliances, Gas Stove
Interior
Interior Features Bathroom - Full, Recessed Lighting, Ceiling Fan(s), Bonus Room, Office, Sun Room, Central Vacuum, Wet Bar
Heating Baseboard, Natural Gas
Cooling Central Air, Whole House Fan
Flooring Wood, Tile, Carpet, Hardwood, Flooring - Stone/Ceramic Tile
Fireplaces Number 1
Fireplaces Type Family Room
Appliance Gas Water Heater, Electric Water Heater, Range, Dishwasher, Disposal, Microwave, Refrigerator, Vacuum System, Wine Cooler
Exterior
Exterior Feature Patio, Rain Gutters, Professional Landscaping, Sprinkler System, Decorative Lighting, Invisible Fence, Other
Garage Spaces 2.0
Fence Invisible
Community Features Public Transportation, Shopping, Tennis Court(s), Park, Walk/Jog Trails, Golf, Medical Facility, Bike Path, Conservation Area, Highway Access, House of Worship, Public School, Sidewalks
Waterfront Description Beach Front,Lake/Pond,1 to 2 Mile To Beach,Beach Ownership(Public)
Roof Type Shingle
Total Parking Spaces 6
Garage Yes
Building
Lot Description Cleared, Level
Foundation Concrete Perimeter
Sewer Public Sewer
Water Public
Schools
Elementary Schools Forest Ave
Middle Schools Quinn
High Schools Hudson
Others
Senior Community false
Acceptable Financing Seller W/Participate
Listing Terms Seller W/Participate
Read Less Info
Want to know what your home might be worth? Contact us for a FREE valuation!

Our team is ready to help you sell your home for the highest possible price ASAP
Bought with Marian Chiasson • RE/MAX Signature Properties
GET MORE INFORMATION

Broker | License ID: 9511478
491 Maple Street, Suite 105, Danvers, MA, 01923, United States






