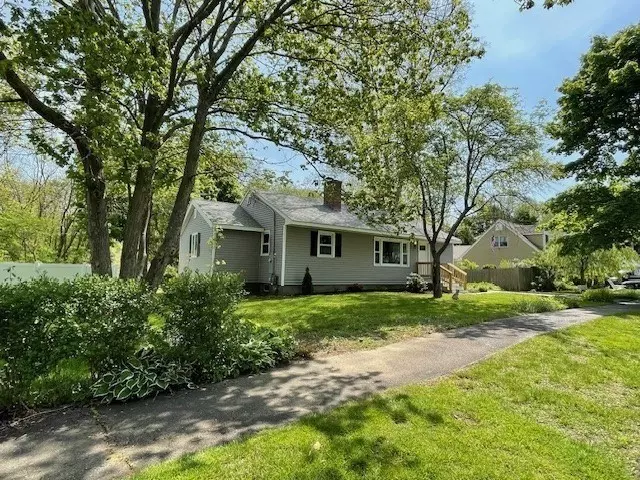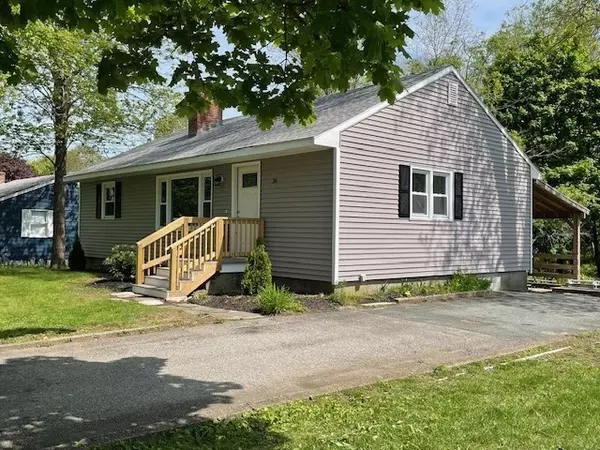$610,000
$609,900
For more information regarding the value of a property, please contact us for a free consultation.
3 Beds
1 Bath
1,062 SqFt
SOLD DATE : 10/11/2024
Key Details
Sold Price $610,000
Property Type Single Family Home
Sub Type Single Family Residence
Listing Status Sold
Purchase Type For Sale
Square Footage 1,062 sqft
Price per Sqft $574
MLS Listing ID 73221233
Sold Date 10/11/24
Style Ranch
Bedrooms 3
Full Baths 1
HOA Y/N false
Year Built 1961
Annual Tax Amount $5,013
Tax Year 2024
Lot Size 10,018 Sqft
Acres 0.23
Property Description
Seller will entertain offers $609,900 to 639,900 This is the perfect opportunity to live in a beautiful Ranch in a desirable Danvers nghbrhd. Full renovation in 2024 including newer roof & vinyl siding, new Heat/AC & insulation, windows, flooring, & cabinets w/pantry, quartz counters & center island, new lighting fixtures, new vinyl, carpet & refinished hrdwd floors, new Bath w/quartz, freshly painted & so much more! You will be amazed as you enter this open concept space w/ a fireplaced Living Rm open to a cook’s delightful kitchen to prepare midnight snacks or gourmet meals. Entertaining is easy when you include the adjacent Dining Rm. Walk down the hall to discover the contemporary bath with quartz vanity and 3 BRs. Step outside and you will enjoy an ideal space to enjoy any season. Convenient single level living in the perfect location close to schools,hghwys,shopping,restaurants&Boston. Just move in to call this house your next HOME! Property sold "As Is".
Location
State MA
County Essex
Zoning RES
Direction Trask Lane to Upland Road; Left to Vista Drive or GPS
Rooms
Basement Full, Interior Entry, Concrete, Unfinished
Primary Bedroom Level First
Dining Room Flooring - Vinyl, Open Floorplan, Closet - Double
Kitchen Closet, Flooring - Vinyl, Pantry, Countertops - Stone/Granite/Solid, Kitchen Island, Breakfast Bar / Nook, Exterior Access, Open Floorplan, Remodeled, Stainless Steel Appliances, Gas Stove, Lighting - Pendant, Lighting - Overhead
Interior
Heating Central, Heat Pump, Electric, Air Source Heat Pumps (ASHP)
Cooling Central Air
Flooring Carpet, Hardwood, Other
Fireplaces Number 1
Fireplaces Type Living Room
Appliance Gas Water Heater, Water Heater, Range, Dishwasher, Microwave
Laundry In Basement, Electric Dryer Hookup, Washer Hookup
Exterior
Community Features Shopping, Walk/Jog Trails, Medical Facility, Highway Access, House of Worship, Public School
Utilities Available for Gas Range, for Gas Oven, for Electric Dryer, Washer Hookup
Waterfront false
Roof Type Shingle
Total Parking Spaces 4
Garage No
Building
Lot Description Level
Foundation Concrete Perimeter
Sewer Public Sewer
Water Public
Others
Senior Community false
Read Less Info
Want to know what your home might be worth? Contact us for a FREE valuation!

Our team is ready to help you sell your home for the highest possible price ASAP
Bought with Jill Avery • Century 21 North East
GET MORE INFORMATION

Broker | License ID: 9511478
491 Maple Street, Suite 105, Danvers, MA, 01923, United States






