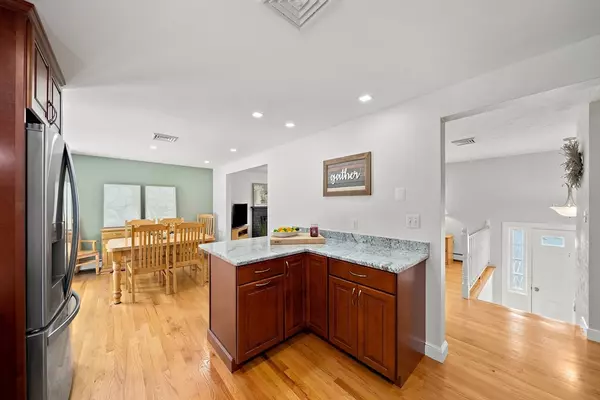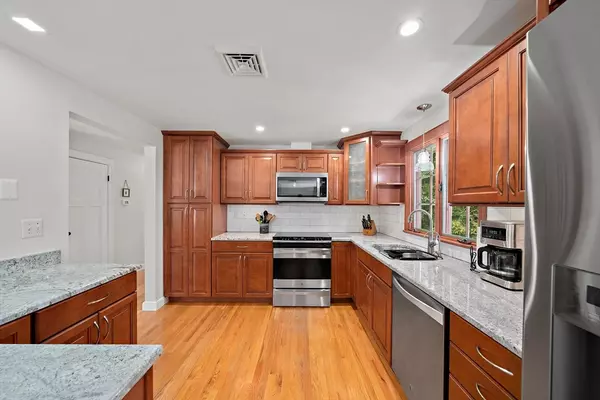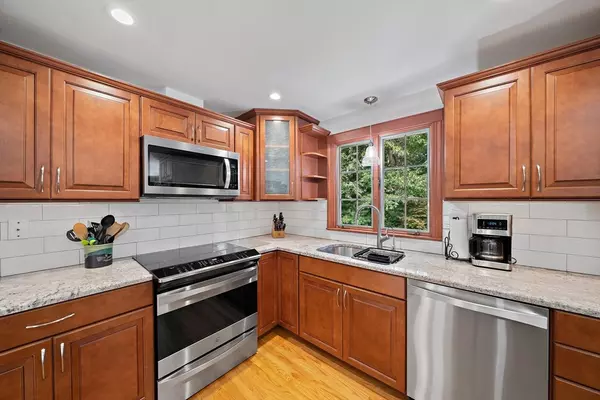$750,000
$699,900
7.2%For more information regarding the value of a property, please contact us for a free consultation.
3 Beds
2.5 Baths
1,813 SqFt
SOLD DATE : 10/10/2024
Key Details
Sold Price $750,000
Property Type Single Family Home
Sub Type Single Family Residence
Listing Status Sold
Purchase Type For Sale
Square Footage 1,813 sqft
Price per Sqft $413
MLS Listing ID 73279762
Sold Date 10/10/24
Style Raised Ranch
Bedrooms 3
Full Baths 2
Half Baths 1
HOA Y/N false
Year Built 1964
Annual Tax Amount $6,139
Tax Year 2024
Lot Size 0.360 Acres
Acres 0.36
Property Description
Stunning 3 bed 2.5 bath home located in an ideal neighborhood in South Weymouth. The moment you walk in you will truly enjoy the bright and spacious floor plan. The living room has a wood burning fireplace, opens up to your dining room with a slider leading out to the deck. The kitchen features a breakfast bar, granite countertops, stainless steel appliances, and a tiled backsplash. The large room in the lower level is perfect for a game room or ideal for an at home office space and is also complete with a wood burning fireplace. This home features recessed lighting, gleaming hardwood floors,ample closet space, a two car garage, a flat level lot, and well-irrigation. You will appreciate being minutes away from the Greenbush Commuter rail and highway plus the convenience of being close to Boston!
Location
State MA
County Norfolk
Zoning R-5
Direction Forest to King Phillips to Heather Lane
Rooms
Basement Full, Finished, Walk-Out Access, Interior Entry, Garage Access
Primary Bedroom Level First
Dining Room Flooring - Hardwood, Exterior Access, Recessed Lighting, Slider
Kitchen Flooring - Hardwood, Breakfast Bar / Nook, Recessed Lighting, Stainless Steel Appliances
Interior
Interior Features Bathroom - 1/4, 1/4 Bath, Game Room
Heating Baseboard, Oil, Fireplace
Cooling Central Air
Flooring Vinyl, Hardwood, Flooring - Vinyl
Fireplaces Number 2
Fireplaces Type Living Room
Appliance Range, Dishwasher, Disposal, Microwave, Refrigerator, Washer, Dryer
Laundry Dryer Hookup - Electric, In Basement
Exterior
Exterior Feature Porch, Patio, Rain Gutters, Storage, Sprinkler System
Garage Spaces 2.0
Community Features Public Transportation, Shopping, Park, Golf, Medical Facility, Highway Access, House of Worship, Public School
Roof Type Shingle
Total Parking Spaces 2
Garage Yes
Building
Lot Description Cul-De-Sac, Level
Foundation Concrete Perimeter
Sewer Public Sewer
Water Public
Others
Senior Community false
Read Less Info
Want to know what your home might be worth? Contact us for a FREE valuation!

Our team is ready to help you sell your home for the highest possible price ASAP
Bought with Trinka Trubia • Success! Real Estate
GET MORE INFORMATION

Broker | License ID: 9511478
491 Maple Street, Suite 105, Danvers, MA, 01923, United States






