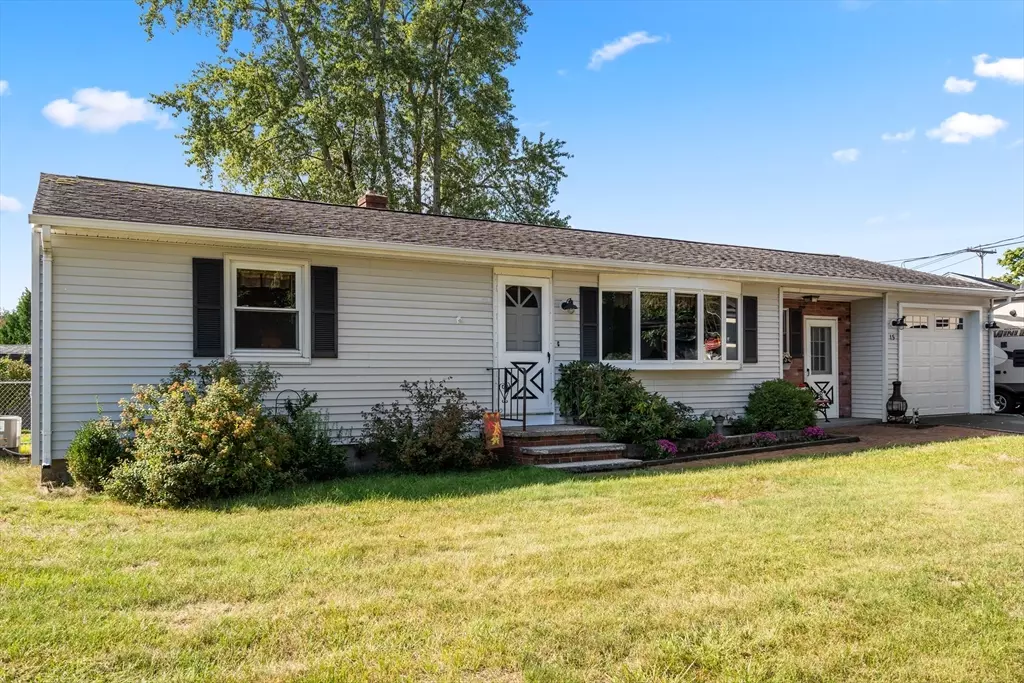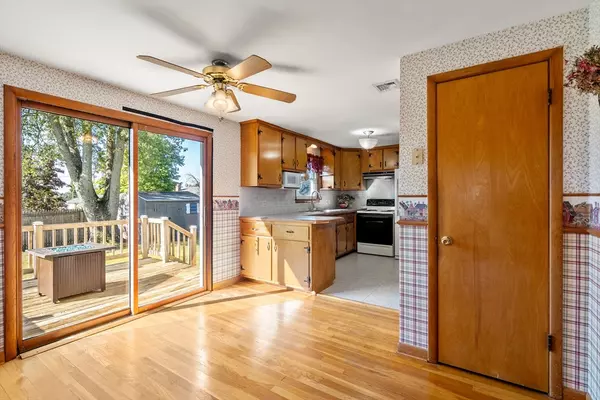$301,000
$274,900
9.5%For more information regarding the value of a property, please contact us for a free consultation.
2 Beds
2 Baths
936 SqFt
SOLD DATE : 10/10/2024
Key Details
Sold Price $301,000
Property Type Single Family Home
Sub Type Single Family Residence
Listing Status Sold
Purchase Type For Sale
Square Footage 936 sqft
Price per Sqft $321
MLS Listing ID 73289194
Sold Date 10/10/24
Style Ranch
Bedrooms 2
Full Baths 2
HOA Y/N false
Year Built 1960
Annual Tax Amount $3,752
Tax Year 2024
Lot Size 10,018 Sqft
Acres 0.23
Property Description
Your delightful ranch home awaits with much to offer! Step into the enclosed breezeway where you'll appreciate the convenience of dropping off your gear before entering the cozy eat-in kitchen. The living room with its hardwood floors and large bay window is the perfect spot to relax and enjoy the natural light. Down the hall you'll find a spacious primary bedroom and a second bedroom all with beautiful hardwood floors and generous closet space. A remodeled full bathroom completes the main floor. Need more space? Traverse downstairs to the finished basement providing extra living space that could be used as a family room, recreation area, or even an additional bedroom. There's also another bathroom downstairs adding to the home's functionality. Outside you will find a deck for outdoor relaxation, a fully fenced in yard and a shed for storage. The attached 1-car garage adds convenience and completes this charming home. Schedule a showing today to see how it will work for you.
Location
State MA
County Hampden
Zoning 1010
Direction Granby Road to Carter Drive.
Rooms
Family Room Closet, Flooring - Wall to Wall Carpet
Basement Full, Finished
Primary Bedroom Level Main, First
Kitchen Flooring - Stone/Ceramic Tile, Dining Area, Peninsula
Interior
Interior Features Internet Available - Unknown
Heating Baseboard
Cooling Central Air
Flooring Wood, Tile, Carpet, Wood Laminate
Appliance Water Heater, Range, Disposal, Microwave, Refrigerator, Washer, Dryer, Range Hood
Laundry Electric Dryer Hookup, Washer Hookup, In Basement
Exterior
Exterior Feature Deck - Wood, Rain Gutters, Storage, Fenced Yard
Garage Spaces 1.0
Fence Fenced/Enclosed, Fenced
Community Features Public Transportation, Shopping, Laundromat, Highway Access, House of Worship, Private School, Public School, University
Utilities Available for Electric Range, for Electric Dryer, Washer Hookup
Roof Type Shingle
Total Parking Spaces 4
Garage Yes
Building
Lot Description Level
Foundation Concrete Perimeter
Sewer Public Sewer
Water Public
Others
Senior Community false
Acceptable Financing Contract
Listing Terms Contract
Read Less Info
Want to know what your home might be worth? Contact us for a FREE valuation!

Our team is ready to help you sell your home for the highest possible price ASAP
Bought with Suzi Buzzee • LPT Realty, LLC
GET MORE INFORMATION

Broker | License ID: 9511478
491 Maple Street, Suite 105, Danvers, MA, 01923, United States






