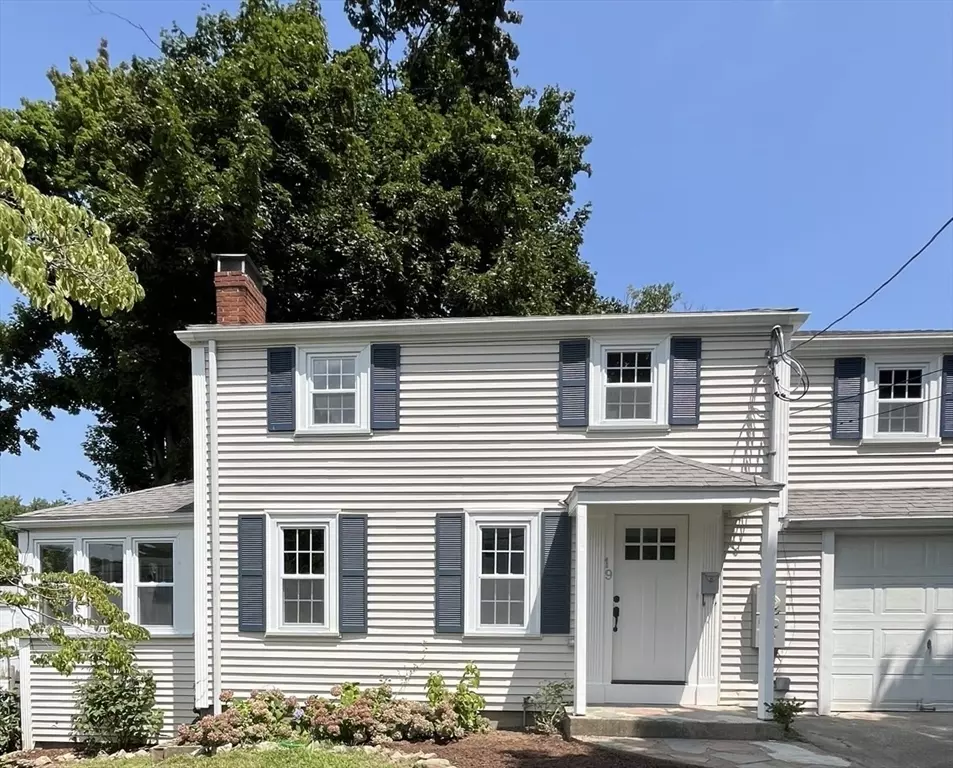$650,000
$649,900
For more information regarding the value of a property, please contact us for a free consultation.
3 Beds
1 Bath
1,602 SqFt
SOLD DATE : 10/02/2024
Key Details
Sold Price $650,000
Property Type Single Family Home
Sub Type Single Family Residence
Listing Status Sold
Purchase Type For Sale
Square Footage 1,602 sqft
Price per Sqft $405
MLS Listing ID 73284497
Sold Date 10/02/24
Style Colonial
Bedrooms 3
Full Baths 1
HOA Y/N false
Year Built 1948
Annual Tax Amount $4,940
Tax Year 2024
Lot Size 8,276 Sqft
Acres 0.19
Property Description
Welcome home to 19 John Quincy Lane! This beautifully renovated property offers updated electric, heat, and AC, as well as new windows, hardwood floors, and fresh paint throughout. The living room is cozy and inviting, complete with a stunning fireplace for those chilly winter nights. The remodeled kitchen shines with its new quartz countertops, white shaker cabinets, and stainless-steel appliances. Additionally, the once three-season porch has been transformed into a fabulous additional room flooded with sunlight, providing the perfect space to unwind. Upstairs, you will find three spacious bedrooms with ample closet space, along with a sparkling redesigned bathroom. The finished basement is ideal for a home office or gym. Conveniently located near the commuter rail, Rte. 3A, shopping, and restaurants. This gorgeous home is not to be missed! Open House Saturday September7th 11-12:30
Location
State MA
County Norfolk
Zoning R-5
Direction Please use GPS
Rooms
Basement Full
Primary Bedroom Level Second
Dining Room Flooring - Hardwood
Kitchen Flooring - Laminate, Countertops - Stone/Granite/Solid, Recessed Lighting, Remodeled, Stainless Steel Appliances
Interior
Interior Features Sun Room, Internet Available - Unknown
Heating Baseboard, Hot Water
Cooling Ductless
Flooring Tile, Hardwood, Laminate
Fireplaces Number 1
Fireplaces Type Living Room
Appliance Gas Water Heater, Range, Disposal, Refrigerator, Freezer
Laundry In Basement, Electric Dryer Hookup, Washer Hookup
Exterior
Exterior Feature Deck - Vinyl, Deck - Composite
Garage Spaces 1.0
Community Features Public Transportation, Shopping, Park, Walk/Jog Trails, Public School
Utilities Available for Electric Range, for Electric Dryer, Washer Hookup
Waterfront Description Beach Front,1 to 2 Mile To Beach
Roof Type Shingle
Total Parking Spaces 2
Garage Yes
Building
Foundation Concrete Perimeter, Block
Sewer Public Sewer
Water Public
Schools
Elementary Schools Wessagussett
Middle Schools Maria Chatman
High Schools Weymouth High
Others
Senior Community false
Acceptable Financing Contract
Listing Terms Contract
Read Less Info
Want to know what your home might be worth? Contact us for a FREE valuation!

Our team is ready to help you sell your home for the highest possible price ASAP
Bought with Angela Feeney • RE/MAX Realty Pros
GET MORE INFORMATION

Broker | License ID: 9511478
491 Maple Street, Suite 105, Danvers, MA, 01923, United States






