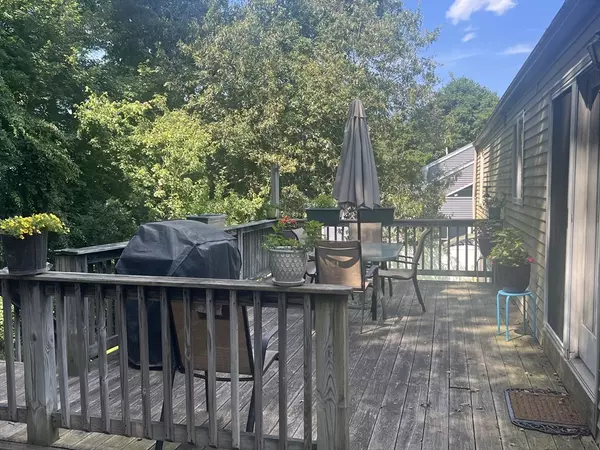$465,000
$450,000
3.3%For more information regarding the value of a property, please contact us for a free consultation.
3 Beds
1 Bath
976 SqFt
SOLD DATE : 10/01/2024
Key Details
Sold Price $465,000
Property Type Single Family Home
Sub Type Single Family Residence
Listing Status Sold
Purchase Type For Sale
Square Footage 976 sqft
Price per Sqft $476
MLS Listing ID 73266622
Sold Date 10/01/24
Style Ranch
Bedrooms 3
Full Baths 1
HOA Y/N false
Year Built 1958
Annual Tax Amount $6,021
Tax Year 2024
Lot Size 0.340 Acres
Acres 0.34
Property Description
You will fall in love with this charming 3-bedroom ranch in desirable Hudson! This is the gem that you've been searching for where you will truly feel "at home". Enjoy entertaining with both a large eat-in kitchen and a formal dining room. You'll find three spacious bedrooms and a full bath upstairs, but do not miss the the fully finished basement which offers additional living space, a full bathroom, and the potential for an in-law! Step outside and prepare to be enchanted by the outdoor space featuring a large deck, lawn irrigation and plenty of privacy and woods/nature all around. There is plenty of storage, a one-car garage and an oversized driveway for additional parking. The mechanicals have been updated and well-maintained. Minutes away from schools, shopping and easy highway access, this home is a MUST-SEE!
Location
State MA
County Middlesex
Zoning SA7
Direction Take MA-85. Take Fitchburg St and Pleasant St to Alberta Dr in Hudson.
Rooms
Basement Full, Finished, Walk-Out Access, Interior Entry
Primary Bedroom Level First
Interior
Interior Features Wired for Sound
Heating Forced Air, Oil
Cooling Window Unit(s)
Flooring Tile, Carpet, Hardwood, Wood Laminate
Fireplaces Number 1
Appliance Water Heater, Range, Dishwasher, Disposal, Microwave, Refrigerator, Washer, Dryer, Plumbed For Ice Maker
Laundry In Basement, Electric Dryer Hookup, Washer Hookup
Exterior
Exterior Feature Porch, Deck - Wood, Rain Gutters, Sprinkler System
Garage Spaces 1.0
Community Features Public Transportation, Shopping, Park, Walk/Jog Trails, Highway Access, House of Worship, Public School
Utilities Available for Electric Range, for Electric Oven, for Electric Dryer, Washer Hookup, Icemaker Connection
Roof Type Shingle
Total Parking Spaces 4
Garage Yes
Building
Lot Description Wooded
Foundation Concrete Perimeter
Sewer Public Sewer
Water Public
Others
Senior Community false
Read Less Info
Want to know what your home might be worth? Contact us for a FREE valuation!

Our team is ready to help you sell your home for the highest possible price ASAP
Bought with Jennifer Holland • Andrew J. Abu Inc., REALTORS®
GET MORE INFORMATION

Broker | License ID: 9511478
491 Maple Street, Suite 105, Danvers, MA, 01923, United States






