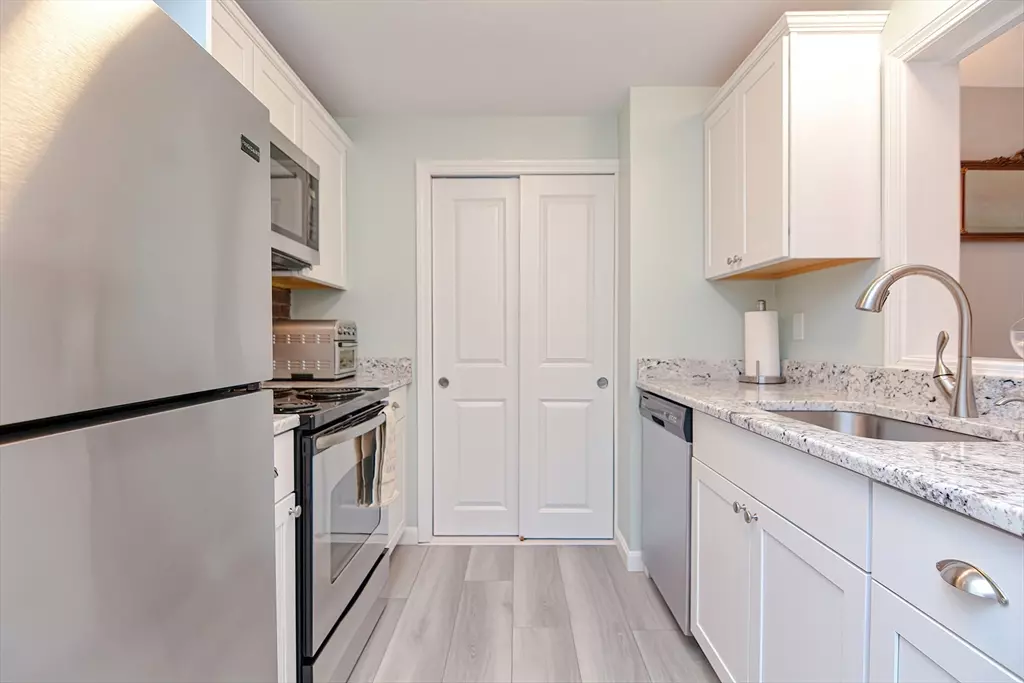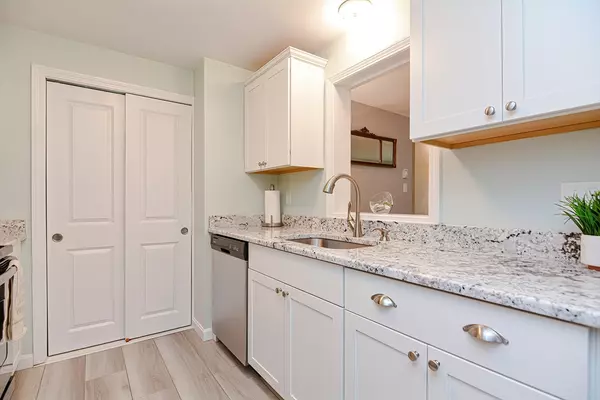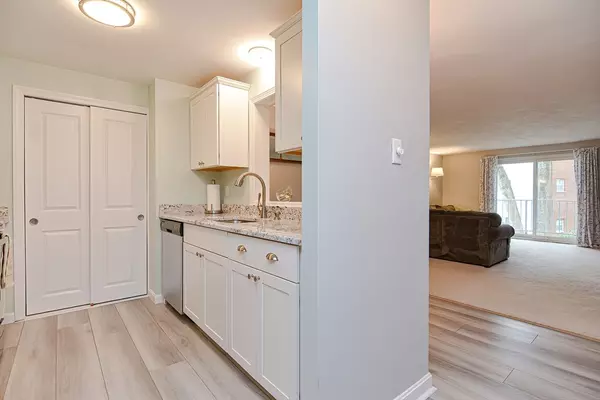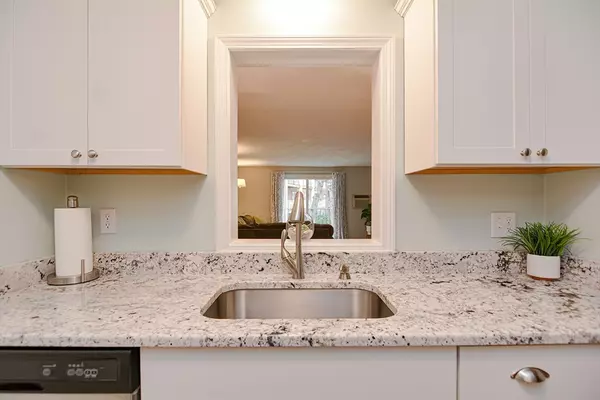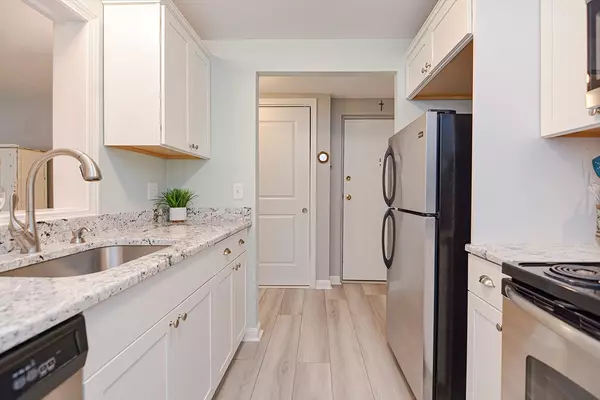$344,000
$327,000
5.2%For more information regarding the value of a property, please contact us for a free consultation.
2 Beds
1.5 Baths
910 SqFt
SOLD DATE : 09/30/2024
Key Details
Sold Price $344,000
Property Type Condo
Sub Type Condominium
Listing Status Sold
Purchase Type For Sale
Square Footage 910 sqft
Price per Sqft $378
MLS Listing ID 73280545
Sold Date 09/30/24
Bedrooms 2
Full Baths 1
Half Baths 1
HOA Fees $402/mo
Year Built 1970
Annual Tax Amount $2,661
Tax Year 2023
Property Description
Here is your opportunity to own a beautifully remodeled 2 BDRM, 1.5 B, End unit. The kitchen boasts white shaker cabinets, sparkling stainless steel appliances and luxury vinyl flooring. All closets & pantry upgraded to white panel doors 2022. New slider & windows 2019. The dining area & spacious living room, is a great space to entertain. Sliders provide natural light, fresh air, & lead to your own private balcony to relax on. The spacious primary bedroom has character with its white brick wall & remodeled half bath. The hall leads to a full bathroom with newer vanity, & to the large second bedroom. You will be amazed by the space & closet room here. Elec. baseboard 2020. Elevator, Extra storage & Laundry located on same floor. 1 Deeded Parking, ample guest parking. Amenities: tennis, pool, clubhouse & playground. Close to, commuter rail, restaurants, shopping, & Rt 3. You'll enjoy living close to everything, while being surrounded by the treescape and serenity this condo provides.
Location
State MA
County Norfolk
Area South Weymouth
Zoning RES
Direction RT 18 to Greentree Lane, Building 65. /Google Map
Rooms
Basement N
Primary Bedroom Level Second
Kitchen Flooring - Vinyl, Countertops - Stone/Granite/Solid, Cabinets - Upgraded, Stainless Steel Appliances, Vestibule, Closet - Double
Interior
Heating Electric Baseboard, Electric
Cooling Wall Unit(s)
Flooring Vinyl, Carpet
Appliance Range, Dishwasher, Microwave, Refrigerator, Freezer, ENERGY STAR Qualified Refrigerator, ENERGY STAR Qualified Dryer, ENERGY STAR Qualified Washer
Laundry Second Floor, Common Area, In Building
Exterior
Exterior Feature Balcony, Professional Landscaping, Tennis Court(s)
Pool Association, In Ground
Community Features Shopping, Pool, Tennis Court(s), Medical Facility, Laundromat, Highway Access, House of Worship, Public School
Utilities Available for Electric Range, for Electric Oven
Roof Type Shingle
Total Parking Spaces 1
Garage No
Building
Story 4
Sewer Public Sewer
Water Public
Others
Pets Allowed Yes w/ Restrictions
Senior Community false
Read Less Info
Want to know what your home might be worth? Contact us for a FREE valuation!

Our team is ready to help you sell your home for the highest possible price ASAP
Bought with Simon Sinnott • Habitat Realty
GET MORE INFORMATION

Broker | License ID: 9511478
491 Maple Street, Suite 105, Danvers, MA, 01923, United States

