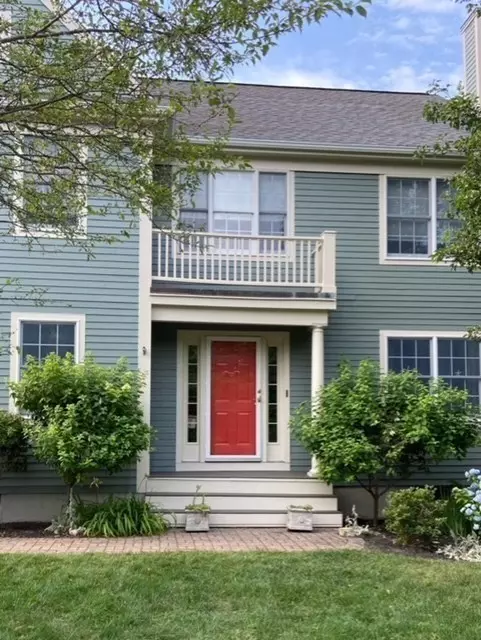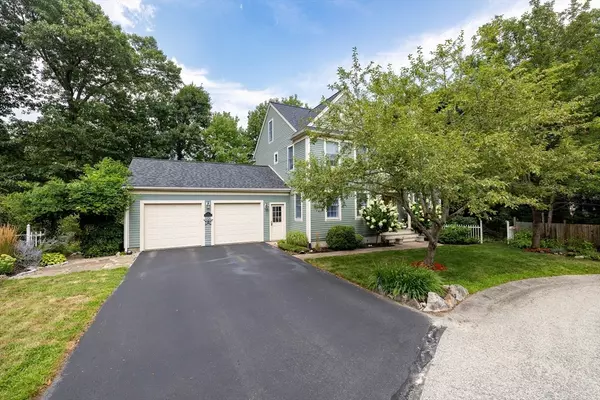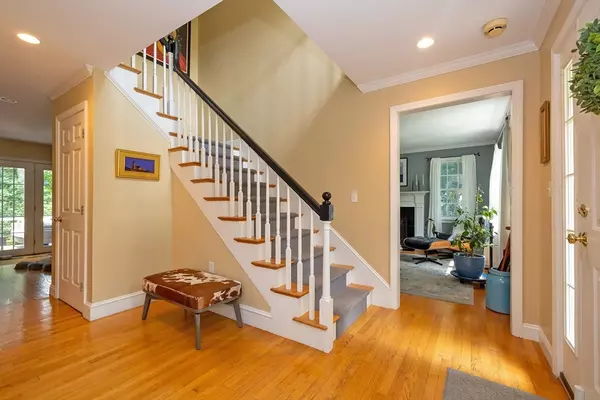$989,000
$939,000
5.3%For more information regarding the value of a property, please contact us for a free consultation.
3 Beds
2.5 Baths
2,305 SqFt
SOLD DATE : 09/30/2024
Key Details
Sold Price $989,000
Property Type Single Family Home
Sub Type Single Family Residence
Listing Status Sold
Purchase Type For Sale
Square Footage 2,305 sqft
Price per Sqft $429
Subdivision East Weymouth
MLS Listing ID 73277531
Sold Date 09/30/24
Style Colonial
Bedrooms 3
Full Baths 2
Half Baths 1
HOA Y/N false
Year Built 1999
Annual Tax Amount $8,987
Tax Year 2024
Lot Size 0.350 Acres
Acres 0.35
Property Description
Welcome to this wonderfully maintained modified colonial in a very private setting. Less than one mile to the commuter rail and ten minutes to the highway, the location can’t be beat! This home features an open kitchen living room floor plan complete with crown moldings. A lovely pantry that connects to the dining room and kitchen. A half bath, laundry room and bonus formal living room/office with fireplace round out the first floor. The second floor has three bedrooms, 1 full bath and another full bath with heated floors in the main bedroom suite complete two generous walk-in closets. There are hardwood floors throughout. Gorgeous mature landscaping, a small brook, and peaceful conservation land in back, round out this terrific find.
Location
State MA
County Norfolk
Zoning R-4
Direction go down lambert and make a right onto Bantry
Rooms
Basement Full
Primary Bedroom Level Second
Interior
Interior Features Foyer, Walk-up Attic
Heating Forced Air
Cooling Central Air
Flooring Wood, Tile
Fireplaces Number 1
Fireplaces Type Living Room
Appliance Gas Water Heater, Range, Dishwasher, Disposal, Microwave, Refrigerator, Washer, Dryer
Laundry First Floor, Gas Dryer Hookup
Exterior
Exterior Feature Deck, Deck - Composite, Rain Gutters, Screens, Garden
Garage Spaces 2.0
Community Features Public Transportation, Shopping, Park, Walk/Jog Trails, Golf, Medical Facility, Laundromat, Conservation Area, Highway Access, House of Worship
Utilities Available for Gas Range, for Gas Oven, for Gas Dryer
Waterfront Description Stream
Roof Type Shingle
Total Parking Spaces 4
Garage Yes
Building
Lot Description Cul-De-Sac, Level
Foundation Concrete Perimeter
Sewer Public Sewer
Water Public
Others
Senior Community false
Read Less Info
Want to know what your home might be worth? Contact us for a FREE valuation!

Our team is ready to help you sell your home for the highest possible price ASAP
Bought with Tyler Tullos • Tullos Realty Partners LLC
GET MORE INFORMATION

Broker | License ID: 9511478
491 Maple Street, Suite 105, Danvers, MA, 01923, United States






