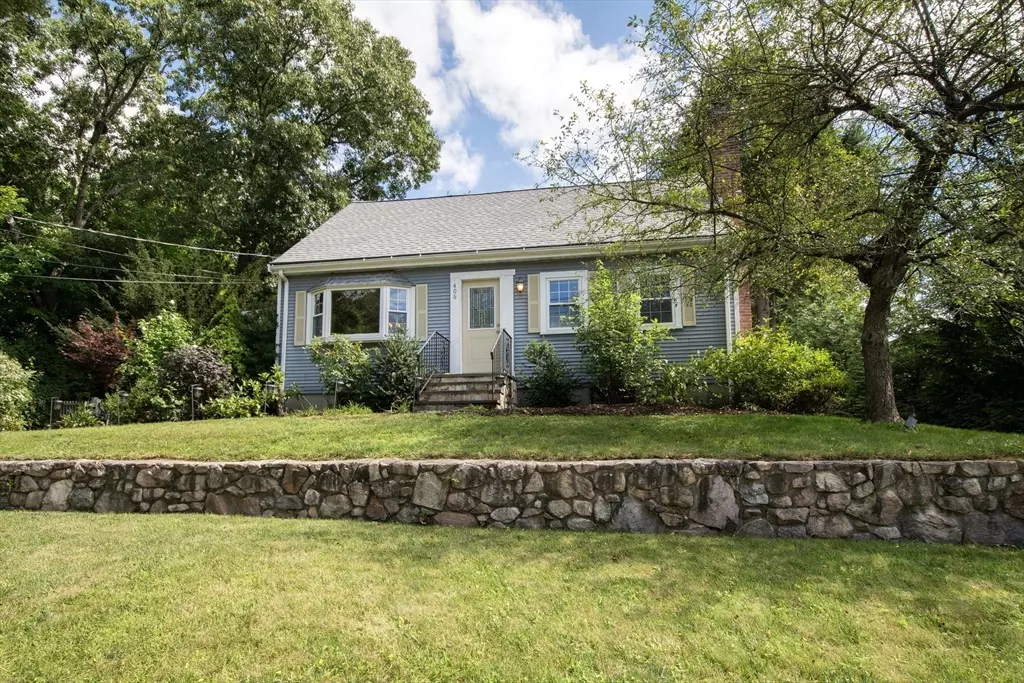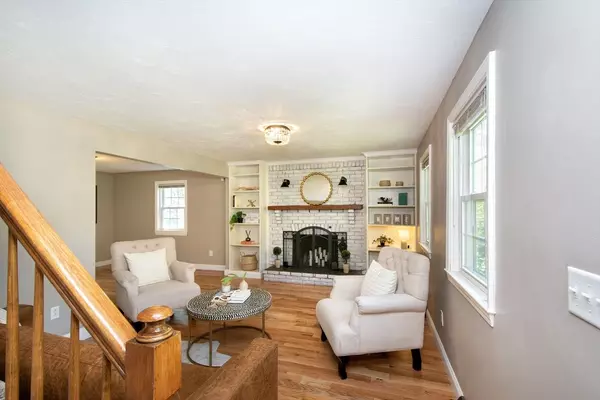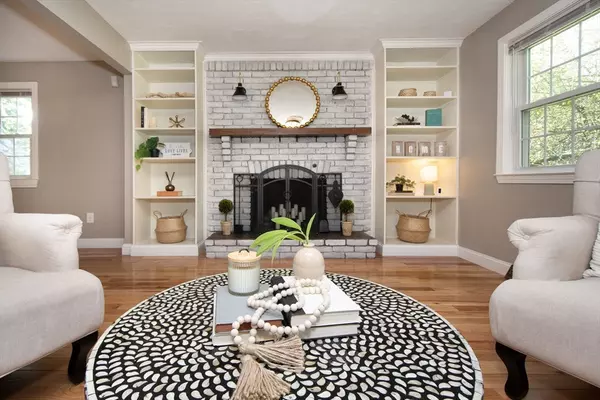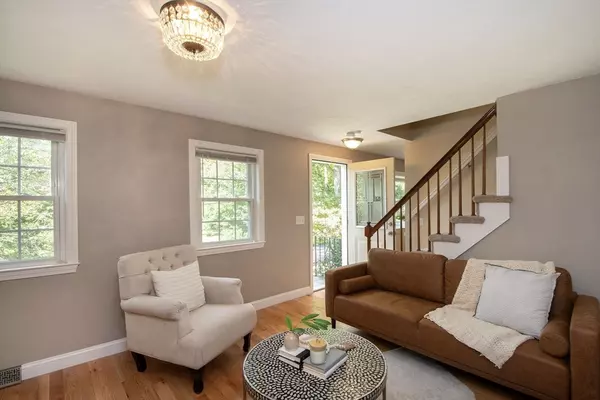$546,000
$475,000
14.9%For more information regarding the value of a property, please contact us for a free consultation.
3 Beds
1.5 Baths
1,694 SqFt
SOLD DATE : 09/26/2024
Key Details
Sold Price $546,000
Property Type Single Family Home
Sub Type Single Family Residence
Listing Status Sold
Purchase Type For Sale
Square Footage 1,694 sqft
Price per Sqft $322
MLS Listing ID 73281666
Sold Date 09/26/24
Style Cape
Bedrooms 3
Full Baths 1
Half Baths 1
HOA Y/N false
Year Built 1957
Annual Tax Amount $4,744
Tax Year 2024
Lot Size 7,405 Sqft
Acres 0.17
Property Description
Welcome Home to 406 Smith St, a charming single-family Cape nestled in the heart of North Attleboro, MA. This delightful home offers 3 bedrooms and 1.5 bathrooms, making it the perfect fit for those seeking comfort and convenience. Greeted with gleaming hardwoods throughout the first floor and newer windows this charming cape is move-in ready! The interior boasts a newly finished basement with shelving, LVP flooring, and recessed lighting, adding extra living space ideal for a family room, home office, or play space. Custom built-ins throughout the home add a touch of character and provide practical storage solutions. Step outside to enjoy the fenced-in backyard, and deck, offering privacy and a safe space for pets to play. Situated in a prime location, this home provides easy access to local shopping, dining, and major highways, making your daily commute a breeze. Don’t miss the opportunity to make this lovely home your own! OFFER DEADLINE SET SATURDAY 8.31.24 at 4 PM.
Location
State MA
County Bristol
Zoning R15
Direction GPS to 406 Smith St.
Rooms
Family Room Closet, Flooring - Hardwood, French Doors, Deck - Exterior, Exterior Access, Open Floorplan, Lighting - Overhead
Basement Full, Partially Finished, Interior Entry, Bulkhead, Concrete
Primary Bedroom Level Second
Dining Room Flooring - Hardwood, Window(s) - Bay/Bow/Box, Chair Rail, Open Floorplan, Wainscoting, Lighting - Overhead
Kitchen Flooring - Hardwood, Window(s) - Bay/Bow/Box, Countertops - Stone/Granite/Solid, Breakfast Bar / Nook, Exterior Access, Open Floorplan, Recessed Lighting, Stainless Steel Appliances, Lighting - Overhead
Interior
Interior Features Closet, Open Floorplan, Recessed Lighting, Closet/Cabinets - Custom Built, Home Office, Bonus Room, Internet Available - Unknown
Heating Forced Air, Oil, Electric
Cooling Central Air
Flooring Tile, Carpet, Hardwood, Vinyl / VCT, Laminate
Fireplaces Number 1
Fireplaces Type Living Room
Appliance Water Heater, Range, Dishwasher, Microwave, Refrigerator, Freezer, Washer, Dryer, Plumbed For Ice Maker
Laundry Electric Dryer Hookup, Washer Hookup, In Basement
Exterior
Exterior Feature Deck - Wood, Covered Patio/Deck, Rain Gutters, Screens, Fenced Yard, Stone Wall
Fence Fenced/Enclosed, Fenced
Community Features Public Transportation, Shopping, Highway Access, House of Worship, Public School
Utilities Available for Electric Range, for Electric Oven, for Electric Dryer, Washer Hookup, Icemaker Connection
Roof Type Shingle
Total Parking Spaces 3
Garage No
Building
Lot Description Gentle Sloping
Foundation Concrete Perimeter
Sewer Public Sewer
Water Public
Schools
Elementary Schools Falls
Middle Schools Nams
High Schools Nahs
Others
Senior Community false
Acceptable Financing Contract
Listing Terms Contract
Read Less Info
Want to know what your home might be worth? Contact us for a FREE valuation!

Our team is ready to help you sell your home for the highest possible price ASAP
Bought with Madison Duross • eXp Realty
GET MORE INFORMATION

Broker | License ID: 9511478
491 Maple Street, Suite 105, Danvers, MA, 01923, United States






