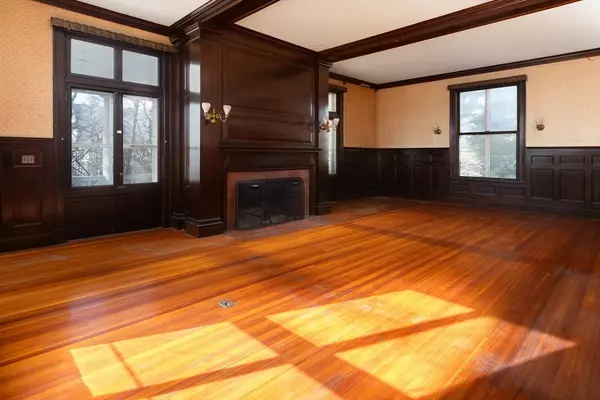$1,970,000
$2,499,000
21.2%For more information regarding the value of a property, please contact us for a free consultation.
7 Beds
3.5 Baths
5,472 SqFt
SOLD DATE : 09/25/2024
Key Details
Sold Price $1,970,000
Property Type Single Family Home
Sub Type Single Family Residence
Listing Status Sold
Purchase Type For Sale
Square Footage 5,472 sqft
Price per Sqft $360
MLS Listing ID 73214229
Sold Date 09/25/24
Style Colonial
Bedrooms 7
Full Baths 3
Half Baths 1
HOA Y/N false
Year Built 1880
Annual Tax Amount $22,835
Tax Year 2024
Lot Size 0.680 Acres
Acres 0.68
Property Description
On one of the best lots available in Waban in recent memory, this exquisite 1880s style home offers endless opportunity to be reimagined. It has a grand street presence and sits on a mostly level 29,624 square foot lot. This prime location is about a half mile from Zervas Elementary, Cold Spring Park, Waban Village and the Green Line. A classic front porch welcomes you to the residence. The first floor has 11' ceilings and oversized windows. The massive living room has a beamed ceiling, wainscoting and a stately fireplace, plus French doors to a covered side porch. Off the living room is a dining room large enough to host any event with a bay of huge windows, another fireplace & wainscoting. On the west side of this level is the kitchen, family room, walk-in pantry, powder room and laundry room. The second level has four large bedrooms, one with a fireplace, and 2 full bathrooms. The third level has three nice bedrooms & a full bathroom. Unfinished basement with good ceiling height.
Location
State MA
County Middlesex
Area Waban
Zoning SR2
Direction Corner of Plainfield and Upland Rd, Waban, NOT Newtonville or Upland Ave, Highlands
Rooms
Family Room Flooring - Wall to Wall Carpet
Basement Full
Primary Bedroom Level Second
Dining Room Flooring - Hardwood, Window(s) - Bay/Bow/Box, Wainscoting
Kitchen Flooring - Vinyl
Interior
Interior Features Decorative Molding, Closet, Bathroom - Full, Entrance Foyer, Bedroom, Bathroom
Heating Forced Air, Steam, Oil
Cooling None
Flooring Wood, Tile, Vinyl, Hardwood, Flooring - Hardwood, Flooring - Stone/Ceramic Tile
Fireplaces Number 3
Fireplaces Type Dining Room, Living Room, Master Bedroom
Appliance Gas Water Heater, Water Heater
Laundry Flooring - Hardwood, Electric Dryer Hookup, Washer Hookup, First Floor
Exterior
Exterior Feature Porch
Community Features Public Transportation, Shopping, Tennis Court(s), Park, Walk/Jog Trails, Golf, Conservation Area, Public School, T-Station
Waterfront false
Roof Type Shingle,Rubber
Total Parking Spaces 8
Garage No
Building
Lot Description Corner Lot
Foundation Stone
Sewer Public Sewer
Water Public
Schools
Elementary Schools Zervas
Middle Schools Oak Hill
High Schools Newton South
Others
Senior Community false
Read Less Info
Want to know what your home might be worth? Contact us for a FREE valuation!

Our team is ready to help you sell your home for the highest possible price ASAP
Bought with Matt Montgomery Group • Compass
GET MORE INFORMATION

Broker | License ID: 9511478
491 Maple Street, Suite 105, Danvers, MA, 01923, United States






