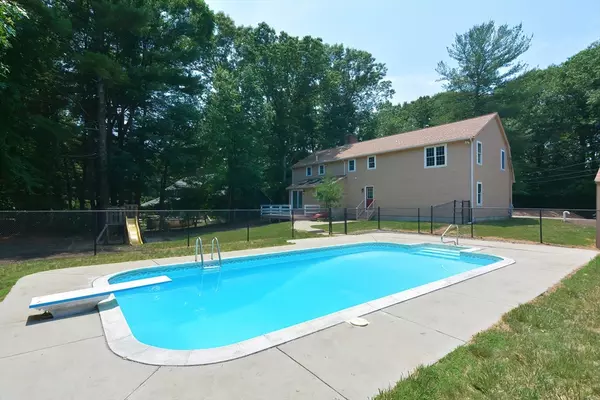$657,000
$679,900
3.4%For more information regarding the value of a property, please contact us for a free consultation.
3 Beds
3.5 Baths
2,618 SqFt
SOLD DATE : 09/20/2024
Key Details
Sold Price $657,000
Property Type Single Family Home
Sub Type Single Family Residence
Listing Status Sold
Purchase Type For Sale
Square Footage 2,618 sqft
Price per Sqft $250
MLS Listing ID 73256042
Sold Date 09/20/24
Style Colonial
Bedrooms 3
Full Baths 3
Half Baths 1
HOA Y/N false
Year Built 1985
Annual Tax Amount $7,983
Tax Year 2024
Lot Size 0.480 Acres
Acres 0.48
Property Description
Welcome to your North Attleboro dream home! Nestled in a desirable cul-de-sac neighborhood, this stunning 2618 sq ft Colonial boasts 3 or 4 spacious bedrooms and 3 1/2 bathrooms. Step inside to find freshly painted interiors, gleaming wood flooring, complemented by new exterior paint that enhances curb appeal. The beautifully landscaped yard invites you to enjoy outdoor living, featuring new plantings, new grass seed, a play area, and a deck overlooking a sparkling inground pool perfect for summer relaxation. All new carpeting is throughout the massive second floor bedrooms and office space. This home is a true sanctuary, offering the perfect blend of comfort and style in a serene setting. Don’t miss this rare opportunity to own a piece of paradise!
Location
State MA
County Bristol
Zoning RES
Direction Mendon Rd to Huntsbridge Rd to Deer Hollow Rd
Rooms
Family Room Beamed Ceilings, Closet, Flooring - Wood, Cable Hookup, Exterior Access, Recessed Lighting, Lighting - Overhead
Basement Full, Interior Entry, Bulkhead, Sump Pump, Concrete, Unfinished
Primary Bedroom Level Second
Dining Room Ceiling Fan(s), Flooring - Wood, Lighting - Overhead
Kitchen Bathroom - Half, Skylight, Beamed Ceilings, Flooring - Wood, Dining Area, Pantry, Countertops - Stone/Granite/Solid, Breakfast Bar / Nook, Deck - Exterior, Exterior Access, Recessed Lighting, Slider, Breezeway
Interior
Interior Features Recessed Lighting, Lighting - Overhead, Closet - Double, Bathroom - Half, Closet, Home Office, Bathroom, Internet Available - Unknown
Heating Baseboard, Oil
Cooling Window Unit(s)
Flooring Wood, Tile, Carpet, Flooring - Wall to Wall Carpet
Fireplaces Number 1
Fireplaces Type Family Room
Appliance Water Heater, Range, Dishwasher, Refrigerator, Washer
Laundry Dryer Hookup - Electric, Washer Hookup, Laundry Closet, Flooring - Laminate, Second Floor, Electric Dryer Hookup
Exterior
Exterior Feature Porch, Deck - Wood, Pool - Inground, Rain Gutters, Storage, Fenced Yard
Garage Spaces 2.0
Fence Fenced
Pool In Ground
Community Features Shopping, Park, Walk/Jog Trails, Golf, Laundromat, Conservation Area, Highway Access, House of Worship, Private School, Public School, T-Station
Utilities Available for Electric Range, for Electric Oven, for Electric Dryer
Roof Type Shingle
Total Parking Spaces 4
Garage Yes
Private Pool true
Building
Lot Description Cul-De-Sac, Wooded
Foundation Concrete Perimeter
Sewer Private Sewer
Water Public, Other
Others
Senior Community false
Acceptable Financing Contract
Listing Terms Contract
Read Less Info
Want to know what your home might be worth? Contact us for a FREE valuation!

Our team is ready to help you sell your home for the highest possible price ASAP
Bought with Anthony S. Bruno • AlbertTaylor Realty
GET MORE INFORMATION

Broker | License ID: 9511478
491 Maple Street, Suite 105, Danvers, MA, 01923, United States






