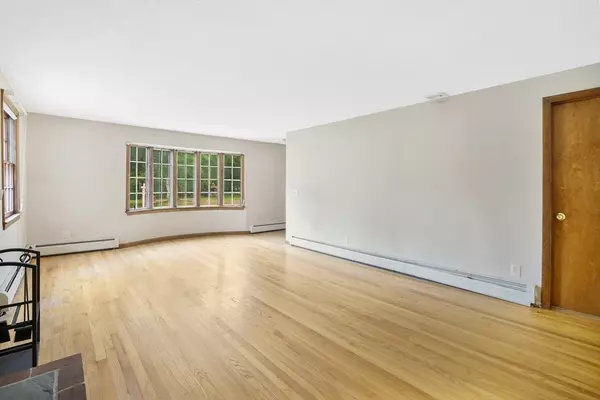$360,000
$369,000
2.4%For more information regarding the value of a property, please contact us for a free consultation.
3 Beds
1.5 Baths
1,476 SqFt
SOLD DATE : 09/20/2024
Key Details
Sold Price $360,000
Property Type Single Family Home
Sub Type Single Family Residence
Listing Status Sold
Purchase Type For Sale
Square Footage 1,476 sqft
Price per Sqft $243
MLS Listing ID 73266098
Sold Date 09/20/24
Style Ranch
Bedrooms 3
Full Baths 1
Half Baths 1
HOA Y/N false
Year Built 1959
Annual Tax Amount $6,188
Tax Year 2024
Lot Size 0.690 Acres
Acres 0.69
Property Description
Welcome to Wilbraham! This charming nearly 1500 square foot ranch offers the perfect blend of comfort and style. Step inside to discover an open concept kitchen/dining area, ideal for entertaining and everyday living. The expansive living room features beautiful fireplace, hardwood floors & large bay window, flooding the space w/ natural light! You'll find three generously sized bedrooms, each w/ gleaming hardwood floors. The primary bedroom boasts ample closet space and a convenient half bath! A versatile multipurpose room provides endless possibilities, whether you need a family room, office, or playroom this space will NOT disappoint. Step through the sliders to enjoy the serene three-season porch, perfect for relaxing and taking in the view of the almost 3/4-acre private lot. Nestled at the end of a dead-end road, this property offers ultimate privacy while remaining close to area schools and amenities. Don't miss the chance to make this lovely home yours before the end of summer!
Location
State MA
County Hampden
Zoning R34
Direction Stony Hill Road to Devonshire Drive
Rooms
Family Room Flooring - Laminate, Exterior Access, Slider, Lighting - Overhead
Basement Full, Interior Entry, Bulkhead, Sump Pump, Radon Remediation System, Concrete, Unfinished
Primary Bedroom Level Main, First
Kitchen Flooring - Laminate, Window(s) - Bay/Bow/Box, Dining Area, Open Floorplan, Stainless Steel Appliances, Lighting - Pendant
Interior
Heating Baseboard, Oil
Cooling Central Air
Flooring Tile, Vinyl, Laminate, Hardwood
Fireplaces Number 2
Fireplaces Type Living Room
Appliance Water Heater, Tankless Water Heater, Range, Dishwasher, Microwave, Refrigerator, Washer, Dryer
Laundry Electric Dryer Hookup, Washer Hookup, In Basement
Exterior
Exterior Feature Porch - Enclosed, Patio, Storage, Fenced Yard
Garage Spaces 2.0
Fence Fenced/Enclosed, Fenced
Utilities Available for Electric Range, for Electric Dryer, Washer Hookup
Roof Type Shingle
Total Parking Spaces 6
Garage Yes
Building
Lot Description Level, Sloped
Foundation Block
Sewer Private Sewer
Water Public
Schools
Elementary Schools Per Boe
Middle Schools Wms
High Schools Minnechaug
Others
Senior Community false
Read Less Info
Want to know what your home might be worth? Contact us for a FREE valuation!

Our team is ready to help you sell your home for the highest possible price ASAP
Bought with Erin Matlack • LAER Realty Partners
GET MORE INFORMATION

Broker | License ID: 9511478
491 Maple Street, Suite 105, Danvers, MA, 01923, United States






