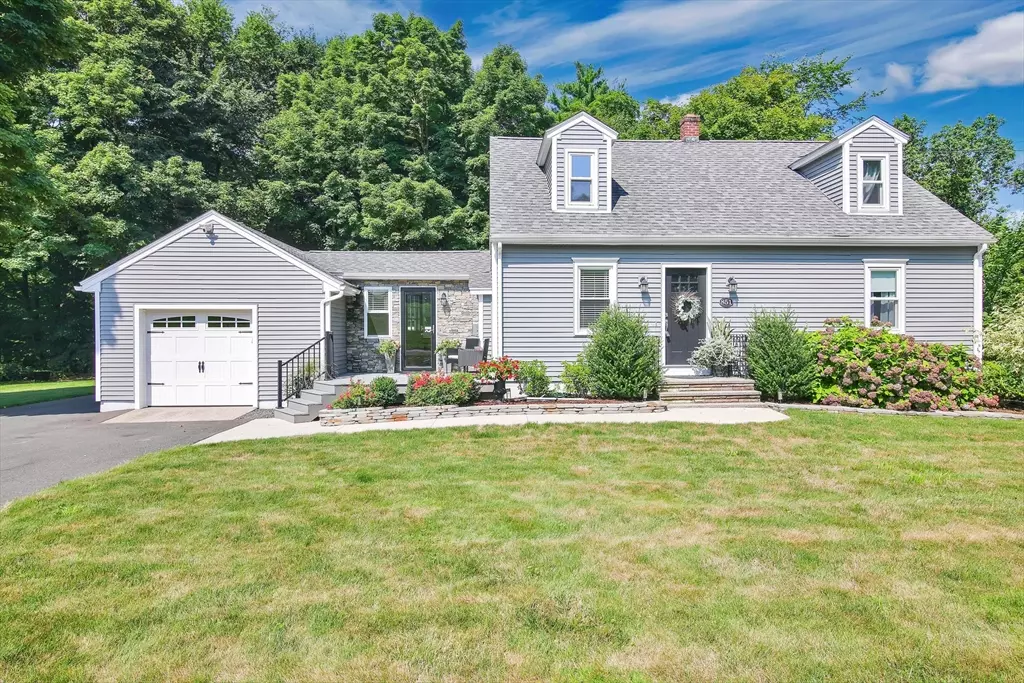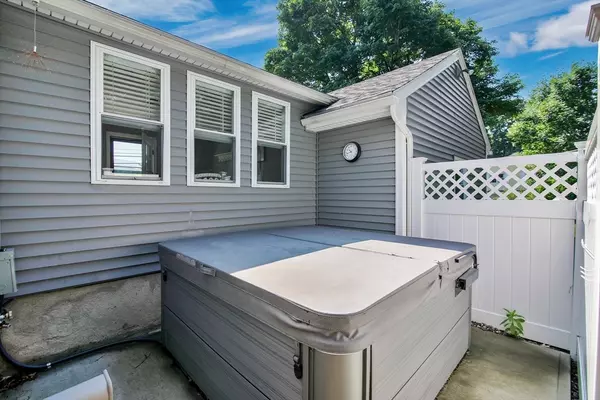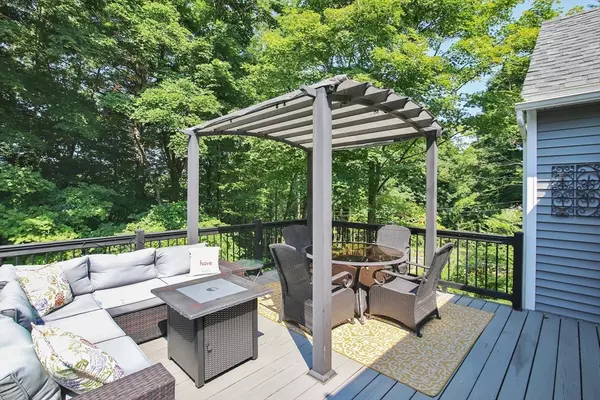$410,000
$375,000
9.3%For more information regarding the value of a property, please contact us for a free consultation.
3 Beds
2 Baths
1,482 SqFt
SOLD DATE : 09/20/2024
Key Details
Sold Price $410,000
Property Type Single Family Home
Sub Type Single Family Residence
Listing Status Sold
Purchase Type For Sale
Square Footage 1,482 sqft
Price per Sqft $276
MLS Listing ID 73273156
Sold Date 09/20/24
Style Cape
Bedrooms 3
Full Baths 2
HOA Y/N false
Year Built 1948
Annual Tax Amount $5,931
Tax Year 2024
Lot Size 0.910 Acres
Acres 0.91
Property Description
Beautiful & Lovingly cared for Cape Cod home offers a private backyard oasis situated on .91 acres, complete w/ a private deck & hot tub. The elegantly renovated kitchen features stunning white cabinetry, stainless steel appliances, wine chiller, granite countertops, center island, under-cabinet lighting & breakfast/wine bar w/ access to exterior dining. The open living area boasts gleaming hardwood flrs and a cozy fireplace, perfect for evening ambience. Down the hall, you'll find a updated full bth & two inviting bedrooms, both with hardwood flooring. The second flr showcases a spacious and private main bedroom suite w/ an electric wall fireplace, a generous walk-in closet, and a stylishly refreshed three-quarter bth. The lower level offers additional potential living space along with a convenient laundry rm. Seller states upgrades include: composite decks (2019), hot water tank (2023), roof, siding, driveway gutters/ gutter guards & stonework on (2021) & furnace (2012).
Location
State MA
County Hampden
Zoning R26
Direction Past Rices' Fruit Farm on the right coming from Wilbraham center
Rooms
Basement Full, Interior Entry, Bulkhead, Concrete
Primary Bedroom Level First
Kitchen Flooring - Hardwood, Pantry, Countertops - Stone/Granite/Solid, Kitchen Island, Cabinets - Upgraded, Deck - Exterior, Exterior Access, Open Floorplan, Recessed Lighting, Remodeled, Slider, Stainless Steel Appliances, Wine Chiller, Lighting - Pendant
Interior
Interior Features Den
Heating Forced Air, Natural Gas, Fireplace(s)
Cooling Central Air
Flooring Tile, Hardwood, Wood Laminate, Laminate
Fireplaces Number 1
Fireplaces Type Living Room, Master Bedroom
Appliance Gas Water Heater, Water Heater, Oven, Dishwasher, Microwave, Range, Refrigerator, Wine Refrigerator
Laundry Electric Dryer Hookup, Washer Hookup, In Basement
Exterior
Exterior Feature Porch, Deck - Composite
Garage Spaces 1.0
Community Features Sidewalks
Utilities Available for Gas Range, for Electric Dryer, Washer Hookup
Roof Type Shingle
Total Parking Spaces 2
Garage Yes
Building
Lot Description Wooded
Foundation Block
Sewer Private Sewer
Water Private
Schools
High Schools Minnechaug
Others
Senior Community false
Acceptable Financing Seller W/Participate
Listing Terms Seller W/Participate
Read Less Info
Want to know what your home might be worth? Contact us for a FREE valuation!

Our team is ready to help you sell your home for the highest possible price ASAP
Bought with Susan Como • Buy Rite Home
GET MORE INFORMATION

Broker | License ID: 9511478
491 Maple Street, Suite 105, Danvers, MA, 01923, United States






