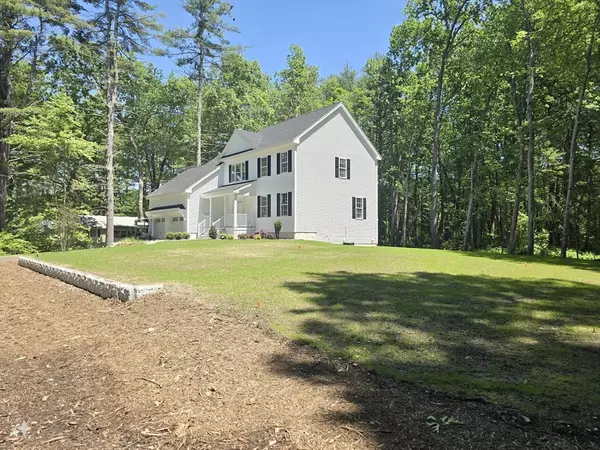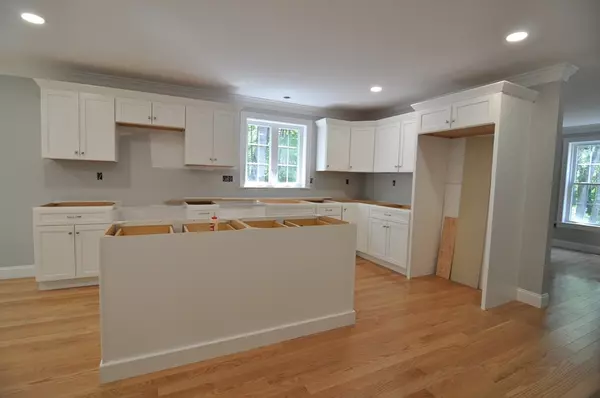$781,000
$769,000
1.6%For more information regarding the value of a property, please contact us for a free consultation.
3 Beds
2.5 Baths
2,610 SqFt
SOLD DATE : 09/16/2024
Key Details
Sold Price $781,000
Property Type Single Family Home
Sub Type Single Family Residence
Listing Status Sold
Purchase Type For Sale
Square Footage 2,610 sqft
Price per Sqft $299
MLS Listing ID 73246472
Sold Date 09/16/24
Style Colonial,Farmhouse
Bedrooms 3
Full Baths 2
Half Baths 1
HOA Y/N false
Year Built 2024
Annual Tax Amount $2,662
Tax Year 2024
Lot Size 1.630 Acres
Acres 1.63
Property Description
Beautiful custom built, new construction farmhouse colonial on over an acre and a half level lot. First floor of the home features a spacious kitchen with oversized island and dining area, gorgeous white cabinetry and hardwood floors leading to an open layout dining room and family room. Pantry closet, 1/2 bathroom, and roomy two car garage complete the lower level. The 2nd floor boasts a full bathroom, laundry room, and 3 bedrooms, including a primary suite with walk-in closet and an additional ensuite full bathroom. There is still time for the buyers to select the granite, tile, appliances, lighting and carpeting throughout the house. Beautiful landscaping complete with irrigation, and paver front walkway creates a stunning welcome! Basement features very high ceilings and thoughtful layout offering buyers the potential for future additional finished square footage.
Location
State MA
County Middlesex
Area East Pepperell
Zoning RES
Direction Lowell Road to East Street
Rooms
Basement Full, Interior Entry, Bulkhead, Concrete
Interior
Interior Features Internet Available - Broadband
Heating Central
Cooling Central Air
Flooring Tile, Carpet, Hardwood
Appliance Electric Water Heater, Range, Dishwasher, Microwave, Refrigerator, Freezer, Plumbed For Ice Maker
Laundry Electric Dryer Hookup, Washer Hookup
Exterior
Exterior Feature Porch, Deck - Composite, Sprinkler System
Garage Spaces 2.0
Community Features Shopping, Park, Walk/Jog Trails, Bike Path, Conservation Area, Highway Access, House of Worship, Private School, Public School
Utilities Available for Electric Range, for Electric Dryer, Washer Hookup, Icemaker Connection
Roof Type Shingle
Total Parking Spaces 4
Garage Yes
Building
Lot Description Corner Lot, Wooded, Underground Storage Tank, Gentle Sloping, Level
Foundation Concrete Perimeter
Sewer Inspection Required for Sale, Private Sewer
Water Private
Schools
Elementary Schools Varnum Brook
Middle Schools Nissitissit
High Schools Nmrhs
Others
Senior Community false
Acceptable Financing Contract
Listing Terms Contract
Read Less Info
Want to know what your home might be worth? Contact us for a FREE valuation!

Our team is ready to help you sell your home for the highest possible price ASAP
Bought with Molly Walker • Coldwell Banker Realty - Scituate
GET MORE INFORMATION

Broker | License ID: 9511478
491 Maple Street, Suite 105, Danvers, MA, 01923, United States






