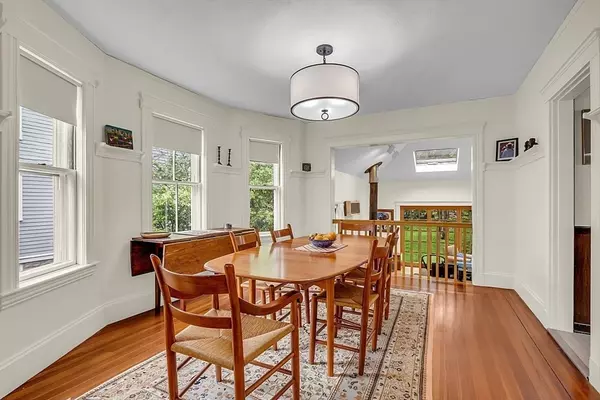$910,000
$899,900
1.1%For more information regarding the value of a property, please contact us for a free consultation.
3 Beds
2 Baths
1,601 SqFt
SOLD DATE : 09/13/2024
Key Details
Sold Price $910,000
Property Type Single Family Home
Sub Type Single Family Residence
Listing Status Sold
Purchase Type For Sale
Square Footage 1,601 sqft
Price per Sqft $568
MLS Listing ID 73277496
Sold Date 09/13/24
Style Colonial
Bedrooms 3
Full Baths 2
HOA Y/N false
Year Built 1916
Annual Tax Amount $8,056
Tax Year 2024
Lot Size 7,840 Sqft
Acres 0.18
Property Description
Set on a leafy side-street between the thriving squares of W Newton and Auburndale with Moody St nearby, this NE Colonial marries scale with convenience. From major routes, to local shops and dining, to public transit, to multiple parks and recreation nearby, crafting a lifestyle blending urban and suburban is a breeze.The main living level exudes design details of the early 20th C, hosting comfortable rooms with a circular flow, the dining room featuring a plate rail and bay window. The highlight is the sunken family room open to the dining room and kitchen, allowing gorgeous natural light to pour into these rooms. This space centers the home, offering multiple gathering areas, hosting soaring ceilings, skylights and French doors that open to the backyard give this room an outdoor feel. The yard is a private oasis, with ample room for recreation and gardening, while the shaded paver patio is another place to gather. Bonus den in LL. Scale, green space, dining, and transit for the win!
Location
State MA
County Middlesex
Area West Newton
Zoning SR3
Direction Elm or Lexington to River to William Street
Rooms
Family Room Wood / Coal / Pellet Stove, Skylight, Ceiling Fan(s), Vaulted Ceiling(s), Flooring - Wood, French Doors, Open Floorplan, Sunken
Basement Full, Partially Finished, Interior Entry, Sump Pump
Primary Bedroom Level Second
Dining Room Flooring - Wood, Window(s) - Bay/Bow/Box, Crown Molding
Kitchen Flooring - Laminate
Interior
Interior Features Closet/Cabinets - Custom Built, Den
Heating Forced Air, Natural Gas, Electric, Wood Stove
Cooling Central Air, Ductless
Flooring Wood, Tile, Carpet, Concrete, Laminate, Flooring - Wall to Wall Carpet
Appliance Gas Water Heater, Range, Dishwasher, Microwave, Refrigerator
Laundry In Basement, Electric Dryer Hookup, Washer Hookup
Exterior
Exterior Feature Porch, Patio, Storage
Community Features Public Transportation, Shopping, Park, Walk/Jog Trails, Medical Facility, Laundromat, Bike Path, Highway Access, House of Worship, Marina, Public School, University
Utilities Available for Gas Range, for Electric Dryer, Washer Hookup
Waterfront false
Roof Type Shingle
Total Parking Spaces 2
Garage No
Building
Foundation Stone
Sewer Public Sewer
Water Public
Schools
Elementary Schools Apply
Middle Schools Apply
High Schools Nnhs
Others
Senior Community false
Read Less Info
Want to know what your home might be worth? Contact us for a FREE valuation!

Our team is ready to help you sell your home for the highest possible price ASAP
Bought with Kathryn Malisheski • Redfin Corp.
GET MORE INFORMATION

Broker | License ID: 9511478
491 Maple Street, Suite 105, Danvers, MA, 01923, United States






