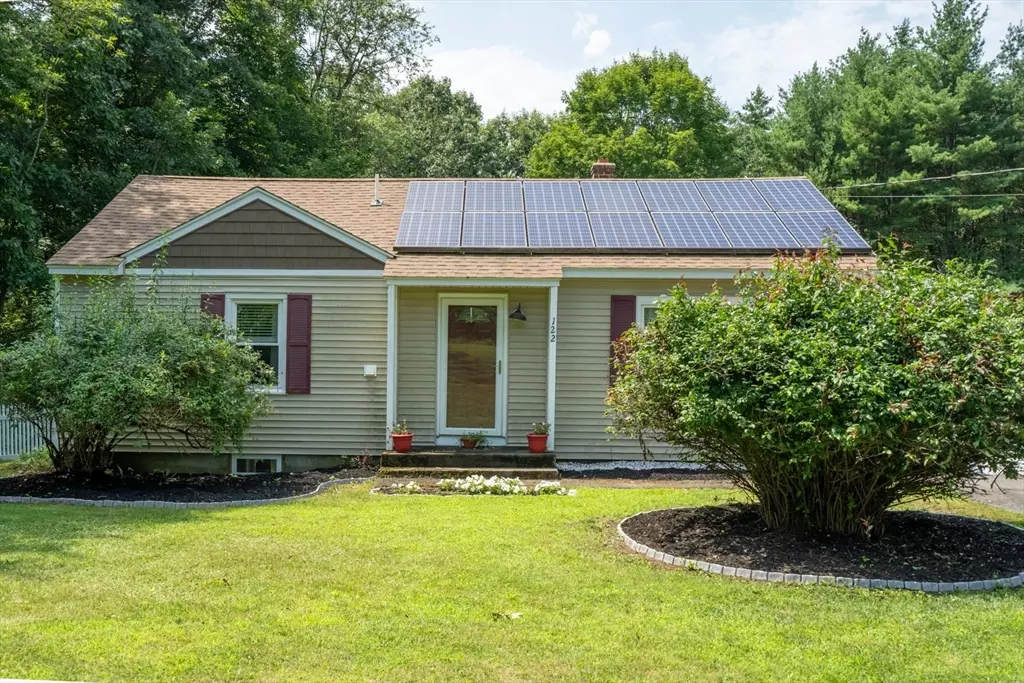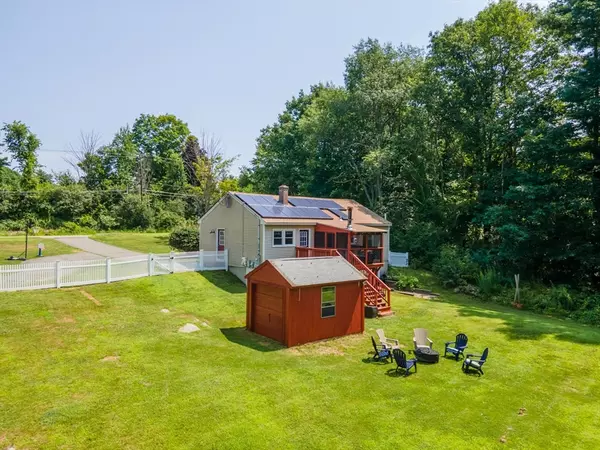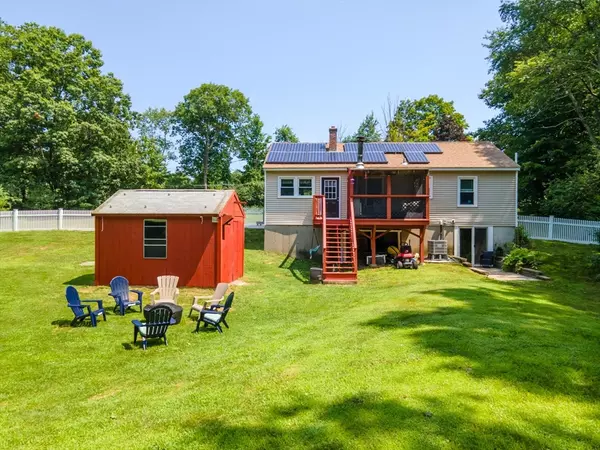$472,500
$469,900
0.6%For more information regarding the value of a property, please contact us for a free consultation.
3 Beds
1.5 Baths
1,488 SqFt
SOLD DATE : 09/06/2024
Key Details
Sold Price $472,500
Property Type Single Family Home
Sub Type Single Family Residence
Listing Status Sold
Purchase Type For Sale
Square Footage 1,488 sqft
Price per Sqft $317
MLS Listing ID 73266338
Sold Date 09/06/24
Style Ranch
Bedrooms 3
Full Baths 1
Half Baths 1
HOA Y/N false
Year Built 1954
Annual Tax Amount $6,475
Tax Year 2024
Lot Size 2.000 Acres
Acres 2.0
Property Description
Looking for a ranch style home in ideal commuter location but also want the rarity of a completely private, open 2 acre yard that is lined with mature fruit bushes, dedicated garden area and a barn style shed to keep all your supplies? What about a back deck equipped with screened in porch, perfect for morning coffee or to enjoy those cool fall nights? Well, look no further because 122 South Rd offers all of that and we have not even entered the home yet! Come on in and instantly notice the natural light filling the living room and kitchen space, both of which flow effortlessly together in an open concept style. The kitchen offers granite counter tops and stainless steel appliances. High ceilings throughout assist in adding to the openness as you make your way down the hall to find a recently updated full bath and 3 hardwood floor lined bedrooms. Central AC, reverse osmosis system, and newer roof check a few more boxes! Need more space? Check out the finished basement area w/ 3/4 bath!
Location
State MA
County Middlesex
Zoning RUR
Direction South Rd. is Rte. 119
Rooms
Basement Full, Partially Finished, Walk-Out Access, Radon Remediation System, Concrete
Primary Bedroom Level Main, First
Kitchen Flooring - Laminate, Dining Area, Countertops - Stone/Granite/Solid, Deck - Exterior, Exterior Access, Open Floorplan, Recessed Lighting, Remodeled, Stainless Steel Appliances, Wainscoting, Lighting - Pendant
Interior
Interior Features Bathroom - Full, Bathroom - Tiled With Tub & Shower, Lighting - Overhead, Bathroom - 3/4, Bathroom, 3/4 Bath, Bonus Room
Heating Forced Air, Electric Baseboard, Humidity Control, Oil
Cooling Central Air
Flooring Flooring - Stone/Ceramic Tile
Fireplaces Number 1
Appliance Water Heater, Range, Dishwasher, Microwave, Refrigerator, Washer, Dryer
Laundry Laundry Closet, First Floor
Exterior
Exterior Feature Porch, Porch - Screened, Deck - Wood, Storage, Garden
Community Features Shopping, Park, Walk/Jog Trails, Medical Facility, Laundromat, Bike Path, Conservation Area, House of Worship, Public School
Roof Type Shingle
Total Parking Spaces 4
Garage No
Building
Lot Description Gentle Sloping, Level
Foundation Concrete Perimeter
Sewer Private Sewer
Water Private
Others
Senior Community false
Read Less Info
Want to know what your home might be worth? Contact us for a FREE valuation!

Our team is ready to help you sell your home for the highest possible price ASAP
Bought with Cook and Company Real Estate Team • Homefront Realty LLC
GET MORE INFORMATION

Broker | License ID: 9511478
491 Maple Street, Suite 105, Danvers, MA, 01923, United States






