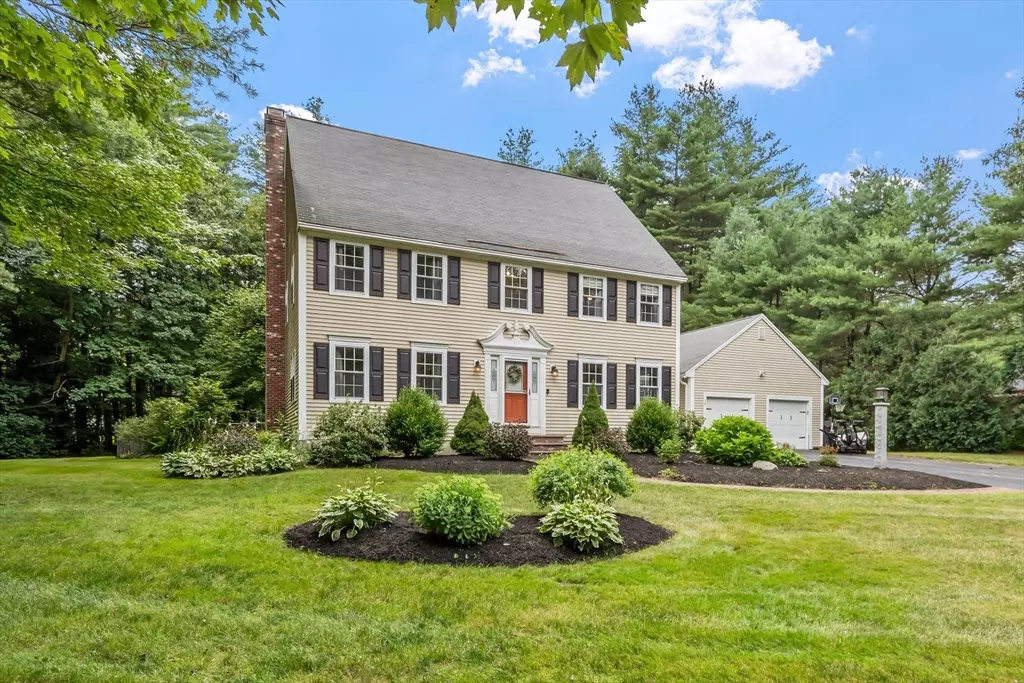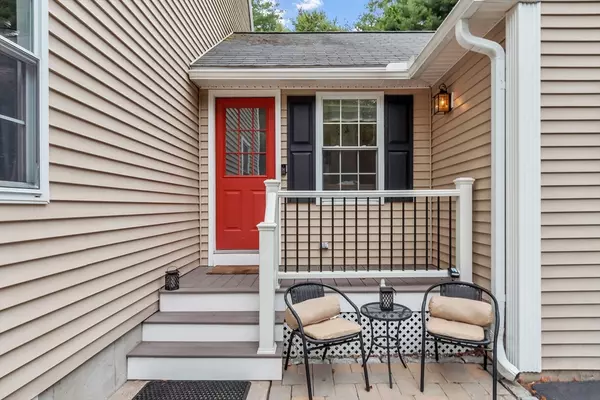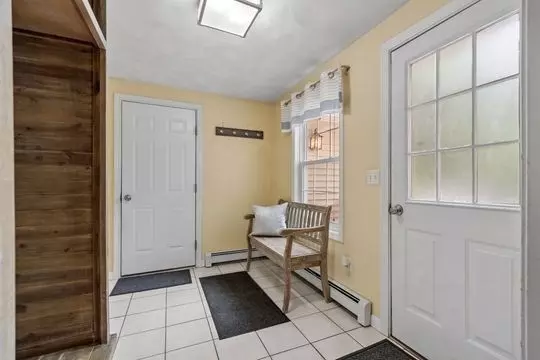$696,000
$699,000
0.4%For more information regarding the value of a property, please contact us for a free consultation.
3 Beds
2.5 Baths
3,003 SqFt
SOLD DATE : 09/05/2024
Key Details
Sold Price $696,000
Property Type Single Family Home
Sub Type Single Family Residence
Listing Status Sold
Purchase Type For Sale
Square Footage 3,003 sqft
Price per Sqft $231
MLS Listing ID 73268917
Sold Date 09/05/24
Style Colonial
Bedrooms 3
Full Baths 2
Half Baths 1
HOA Y/N false
Year Built 1997
Annual Tax Amount $9,375
Tax Year 2024
Lot Size 1.860 Acres
Acres 1.86
Property Description
Welcome to 16 Powhatan Rd where you will discover tranquility in this charming property nestled within a sought-after Maple Hill Farms neighborhood. A wooded, mature lot surrounds this home, offering privacy and natural beauty. Inside, enjoy a spacious layout with an open concept connecting the living, dining, and kitchen areas. Modern amenities include a spacious kitchen boasting Quartz countertops, a breakfast bar, 3 bathrooms, 3 bedrooms, and a partially finished basement with a separate office space. Additional features include a Sunroom with new flooring, a lavish primary bathroom offering a walk-in tiled shower w/ rain shower head and a free-standing soaking tub, and a walk-up attic for storage or future expansion. This home blends comfort with functionality in a serene setting.
Location
State MA
County Middlesex
Zoning RUR
Direction RTE 116 to Maple Hill Farms-Powhatan Road
Rooms
Basement Full, Partial, Partially Finished, Interior Entry, Bulkhead, Radon Remediation System, Concrete
Primary Bedroom Level Second
Dining Room Flooring - Hardwood, Wainscoting, Lighting - Overhead
Kitchen Flooring - Laminate, Window(s) - Bay/Bow/Box, Dining Area, Countertops - Stone/Granite/Solid, Breakfast Bar / Nook, Open Floorplan, Stainless Steel Appliances, Lighting - Pendant, Lighting - Overhead
Interior
Interior Features Ceiling Fan(s), Slider, Lighting - Overhead, Wainscoting, Sun Room, Mud Room, Bonus Room, Office, Central Vacuum, Walk-up Attic
Heating Forced Air, Oil
Cooling Central Air
Flooring Wood, Tile, Laminate, Flooring - Stone/Ceramic Tile
Fireplaces Number 1
Fireplaces Type Living Room
Appliance Tankless Water Heater, Range, Dishwasher, Microwave, Refrigerator, Washer, Dryer, Vacuum System
Laundry Flooring - Stone/Ceramic Tile, Main Level, Electric Dryer Hookup, Washer Hookup, Lighting - Overhead, First Floor
Exterior
Exterior Feature Covered Patio/Deck, Rain Gutters, Sprinkler System, Fenced Yard
Garage Spaces 2.0
Fence Fenced/Enclosed, Fenced
Community Features Walk/Jog Trails
Utilities Available for Electric Range, for Electric Oven
Roof Type Shingle
Total Parking Spaces 4
Garage Yes
Building
Lot Description Corner Lot, Wooded, Cleared, Level
Foundation Concrete Perimeter
Sewer Private Sewer
Water Private
Others
Senior Community false
Read Less Info
Want to know what your home might be worth? Contact us for a FREE valuation!

Our team is ready to help you sell your home for the highest possible price ASAP
Bought with Katherine Perrine • Lamacchia Realty, Inc.
GET MORE INFORMATION

Broker | License ID: 9511478
491 Maple Street, Suite 105, Danvers, MA, 01923, United States






