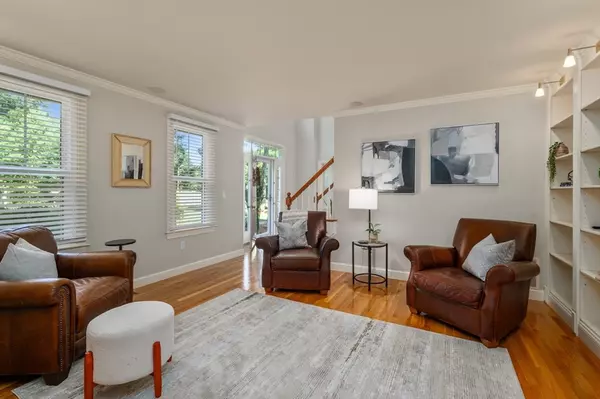$1,450,000
$1,450,000
For more information regarding the value of a property, please contact us for a free consultation.
4 Beds
3 Baths
3,775 SqFt
SOLD DATE : 08/30/2024
Key Details
Sold Price $1,450,000
Property Type Single Family Home
Sub Type Single Family Residence
Listing Status Sold
Purchase Type For Sale
Square Footage 3,775 sqft
Price per Sqft $384
Subdivision Castles Estates
MLS Listing ID 73259917
Sold Date 08/30/24
Style Colonial
Bedrooms 4
Full Baths 2
Half Baths 2
HOA Y/N false
Year Built 1995
Annual Tax Amount $15,202
Tax Year 2024
Lot Size 3.020 Acres
Acres 3.02
Property Description
MAGNIFICENT COLONIAL in CASTLE ESTATES impresses with 2 STORY FOYER, SOARING CEILINGS & OPEN FLOORPLAN that effortlessly connects living areas. LIBRARY adorned w/ floor to ceiling built-ints, HOME OFFICE ideal for remote work or quiet study. STYLISH KITCHEN is a CHEF'S DELIGHT, showcasing SOLID WOOD CABINETRY, top-of-the-line appliances,VIKING 6 BURNER GAS COOKTOP, DOUBLE OVENS, CENTER ISLAND, & breakfast nook open to spacious DINING ROOM, comfortably accommodating large gatherings. FIREPLACED FAMILY ROOM is highlighted by CATHEDRAL CEILING & PALLADIUM WINDOW. RETREAT TO YOUR LUXURIOUS PRIMARY SUITE w/ CATHEDRAL CEILINGS, & SPA-LIKE BATH, whirlpool tub & WALK-IN SHOWER. ALL BR's are generous sizes offering ample space for family & guests. Finished WALK-OUT lower level DRENCHED IN NATURAL LIGHT features MUDROOM, RECREATION ROOM for MOVIE & GAME NIGHTS, 1/2 bath & DIRECT ACCESS to PRIVATE BACKYARD, PATIO, & HEATED IN-GROUND POOL to enhance your OUTDOOR ENJOYMENT. WELL for IRRIGATION.
Location
State MA
County Middlesex
Zoning RD
Direction Corner of Equestrian and Bishops
Rooms
Family Room Cathedral Ceiling(s), Ceiling Fan(s), Flooring - Hardwood, Window(s) - Picture, Open Floorplan
Basement Full, Partially Finished, Walk-Out Access, Interior Entry, Garage Access
Primary Bedroom Level Second
Dining Room Flooring - Hardwood
Kitchen Flooring - Hardwood, Window(s) - Bay/Bow/Box, Countertops - Stone/Granite/Solid, Kitchen Island, Wet Bar, Breakfast Bar / Nook, Cabinets - Upgraded, Deck - Exterior, Open Floorplan, Recessed Lighting, Second Dishwasher, Slider, Stainless Steel Appliances, Wine Chiller, Gas Stove
Interior
Interior Features Closet/Cabinets - Custom Built, Bathroom - Half, Library, Office, Mud Room, Bathroom, Game Room, Wet Bar, Wired for Sound
Heating Forced Air, Natural Gas
Cooling Central Air
Flooring Tile, Carpet, Hardwood, Flooring - Hardwood, Flooring - Stone/Ceramic Tile, Flooring - Wall to Wall Carpet
Fireplaces Number 1
Fireplaces Type Family Room
Appliance Gas Water Heater, Range, Oven, Dishwasher, Microwave, Refrigerator, Wine Refrigerator, Plumbed For Ice Maker
Laundry Flooring - Stone/Ceramic Tile, First Floor, Gas Dryer Hookup, Electric Dryer Hookup, Washer Hookup
Exterior
Exterior Feature Deck - Wood, Patio, Pool - Inground Heated, Storage, Professional Landscaping, Decorative Lighting, Stone Wall
Garage Spaces 2.0
Pool Pool - Inground Heated
Community Features Shopping, Pool, Park, Walk/Jog Trails, Stable(s), Golf, Medical Facility, Conservation Area, Highway Access, House of Worship, Public School, Sidewalks
Utilities Available for Gas Range, for Gas Dryer, for Electric Dryer, Washer Hookup, Icemaker Connection
Roof Type Shingle
Total Parking Spaces 4
Garage Yes
Private Pool true
Building
Lot Description Corner Lot, Wooded, Gentle Sloping
Foundation Concrete Perimeter
Sewer Private Sewer
Water Public
Schools
Elementary Schools Jt Hood
Middle Schools Nr Middle
High Schools Nr High
Others
Senior Community false
Read Less Info
Want to know what your home might be worth? Contact us for a FREE valuation!

Our team is ready to help you sell your home for the highest possible price ASAP
Bought with Steve McKenna & The Home Advantage Team • Gibson Sotheby's International Realty
GET MORE INFORMATION

Broker | License ID: 9511478
491 Maple Street, Suite 105, Danvers, MA, 01923, United States






