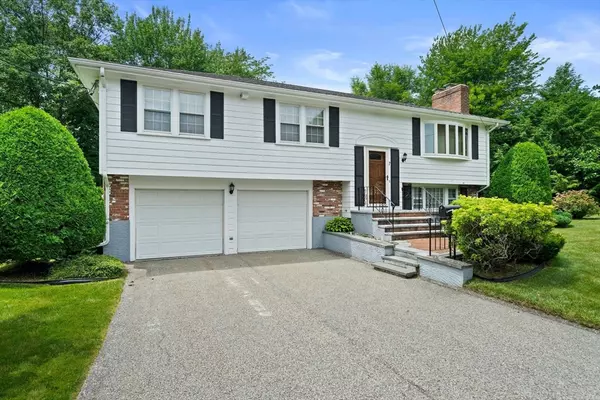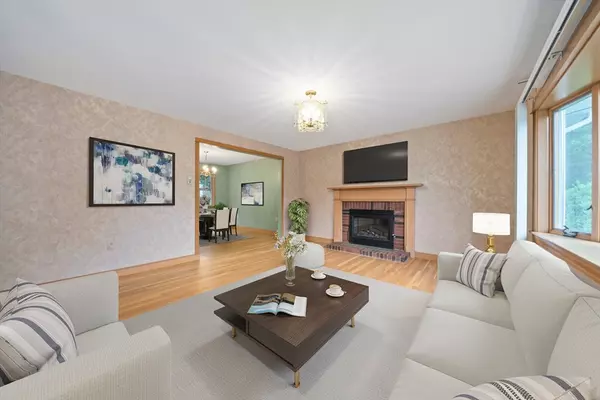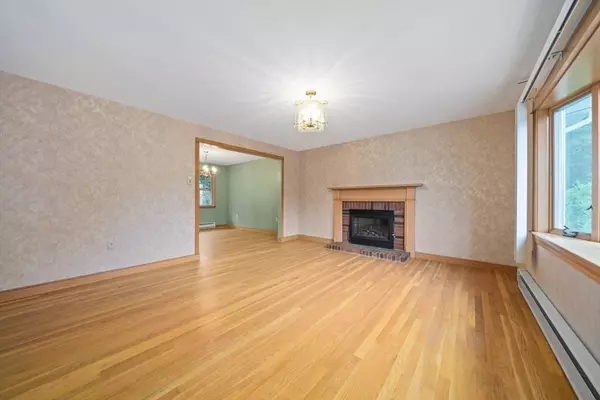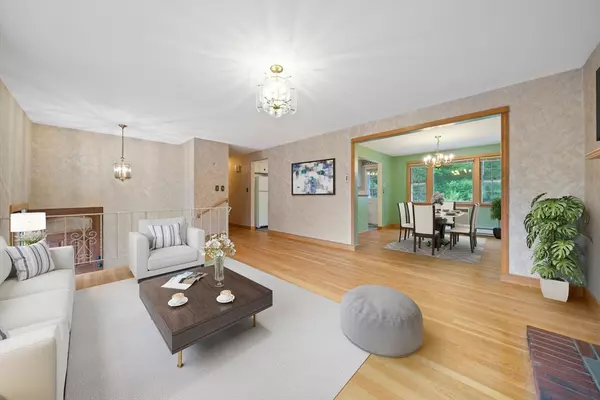$665,000
$615,000
8.1%For more information regarding the value of a property, please contact us for a free consultation.
3 Beds
1.5 Baths
1,650 SqFt
SOLD DATE : 08/29/2024
Key Details
Sold Price $665,000
Property Type Single Family Home
Sub Type Single Family Residence
Listing Status Sold
Purchase Type For Sale
Square Footage 1,650 sqft
Price per Sqft $403
MLS Listing ID 73265920
Sold Date 08/29/24
Style Raised Ranch
Bedrooms 3
Full Baths 1
Half Baths 1
HOA Y/N false
Year Built 1960
Annual Tax Amount $5,463
Tax Year 2024
Lot Size 0.350 Acres
Acres 0.35
Property Description
"May Your Troubles Be Less and Your Blessings Be More, and Nothing But Happiness Come Through Your Door." Continue your journey to happiness at 7 Mill River Drive in Weymouth! This Brown-built, steel-beam construction home has been lovingly maintained by its long-time owner. With ample windows flooding the space with natural light and a spacious, practical floor plan, all that's left to do is move in and unleash your creativity. The main level features an open living and dining area, an eat-in kitchen leading to a large deck, three generously-sized bedrooms, and a recently updated full bathroom. The lower level includes a family room, a half bath, a convenient utility/storage room, and direct access to a spacious 2-car garage. The expansive, well-manicured lot is perfect for entertaining and outdoor activities.Energy efficient upgrades have been done through Mas Save, including insulation and updated electric baseboards. Ultra-convenient to Rt 3N/S and lots of shopping/dining nearby.
Location
State MA
County Norfolk
Zoning R-4
Direction Convenient cul-de-sac locale: take West Street to Mill River Drive
Rooms
Basement Full, Finished
Interior
Heating Electric Baseboard
Cooling Window Unit(s), Wall Unit(s)
Flooring Wood, Tile, Vinyl, Carpet
Fireplaces Number 2
Appliance Range, Dishwasher, Refrigerator, Washer, Dryer
Exterior
Exterior Feature Deck - Composite
Garage Spaces 2.0
Community Features Public Transportation, Shopping, Medical Facility, Highway Access
Roof Type Shingle
Total Parking Spaces 4
Garage Yes
Building
Lot Description Corner Lot
Foundation Concrete Perimeter
Sewer Public Sewer
Water Public
Others
Senior Community false
Read Less Info
Want to know what your home might be worth? Contact us for a FREE valuation!

Our team is ready to help you sell your home for the highest possible price ASAP
Bought with Anthony DeBello • Castleknock Realty Group, Inc.
GET MORE INFORMATION

Broker | License ID: 9511478
491 Maple Street, Suite 105, Danvers, MA, 01923, United States






