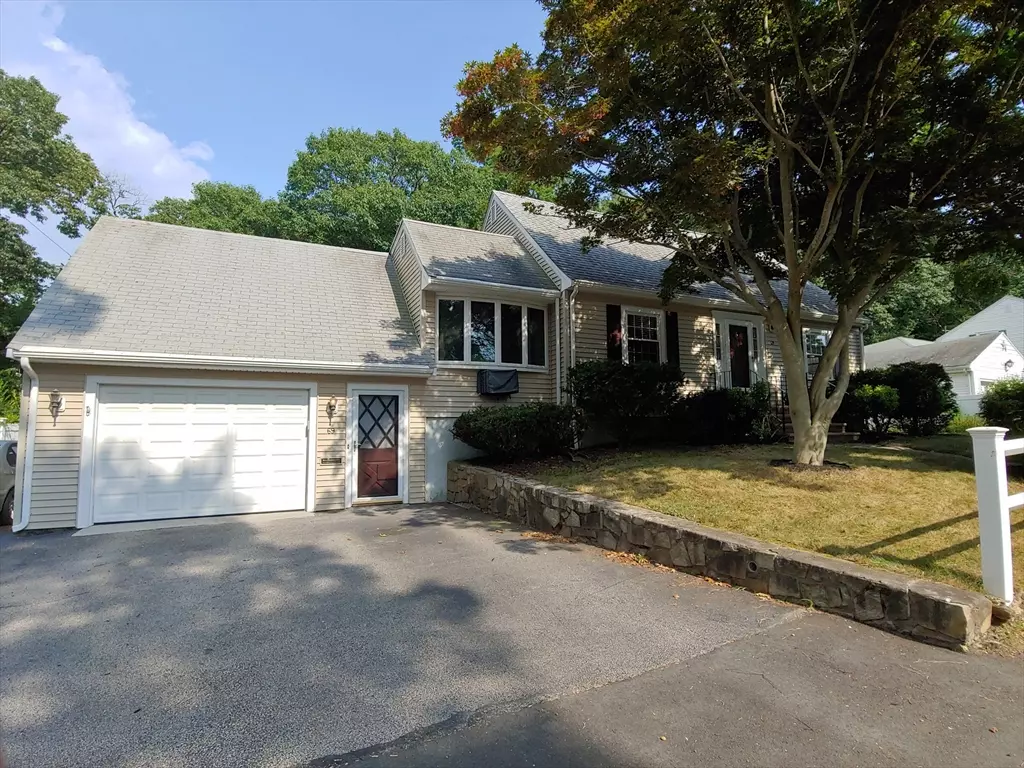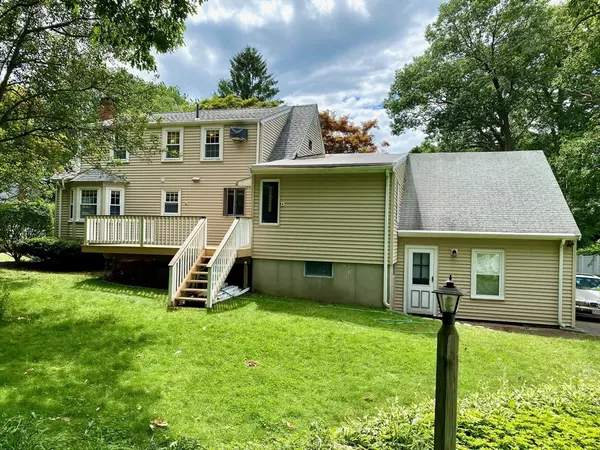$707,500
$695,000
1.8%For more information regarding the value of a property, please contact us for a free consultation.
3 Beds
1.5 Baths
1,703 SqFt
SOLD DATE : 08/28/2024
Key Details
Sold Price $707,500
Property Type Single Family Home
Sub Type Single Family Residence
Listing Status Sold
Purchase Type For Sale
Square Footage 1,703 sqft
Price per Sqft $415
MLS Listing ID 73269831
Sold Date 08/28/24
Style Cape
Bedrooms 3
Full Baths 1
Half Baths 1
HOA Y/N false
Year Built 1955
Annual Tax Amount $6,024
Tax Year 2024
Lot Size 10,454 Sqft
Acres 0.24
Property Description
Conveniently located charming 3 bedroom Cape in South Weymouth close to highways, shopping center, schools, and nestled in a quiet cul-de-sac neighborhood! Stunning updated kitchen with premium Bosch and Samsung stainless steel appliances, quartz countertops, new wood cabinets, center island with seating space, and recessed lighting. Updated bathrooms with Kohler trims, formal dining room with chandelier, bright living room with fireplace and new Pearl mantel. Partially finished basement with additional entertainment or computer/game room. Fenced-in backyard provides privacy and recently renovated deck is awaiting summer fun and BBQ. Spacious attached garage with new door opener and remote access. Upgraded 200 Amp electrical panel. The timeless design and layout of this house makes this a wonderful home for those seeking a perfect balance of classic charm and modern comfort!
Location
State MA
County Norfolk
Zoning R-3
Direction Please use GPS ... Thank you!
Rooms
Family Room Flooring - Hardwood, Window(s) - Bay/Bow/Box
Basement Full, Partially Finished, Interior Entry, Garage Access, Sump Pump
Primary Bedroom Level Second
Dining Room Flooring - Hardwood
Kitchen Flooring - Hardwood, Flooring - Stone/Ceramic Tile, Countertops - Stone/Granite/Solid, Kitchen Island, Cabinets - Upgraded, Recessed Lighting, Stainless Steel Appliances
Interior
Interior Features Internet Available - Broadband
Heating Central, Forced Air, Oil
Cooling Window Unit(s), Wall Unit(s)
Flooring Wood, Tile, Concrete, Hardwood
Fireplaces Number 1
Fireplaces Type Living Room
Appliance Electric Water Heater, Water Heater, Range, Dishwasher, Disposal, Refrigerator, Freezer, Washer, Dryer
Laundry Electric Dryer Hookup, Washer Hookup, Sink, In Basement
Exterior
Exterior Feature Deck, Patio, Sprinkler System, Fenced Yard
Garage Spaces 1.0
Fence Fenced/Enclosed, Fenced
Community Features Public Transportation, Shopping, Medical Facility, Highway Access, Public School
Utilities Available for Electric Range, for Electric Oven, for Electric Dryer, Washer Hookup
Roof Type Shingle
Total Parking Spaces 3
Garage Yes
Building
Foundation Concrete Perimeter
Sewer Public Sewer
Water Public
Others
Senior Community false
Read Less Info
Want to know what your home might be worth? Contact us for a FREE valuation!

Our team is ready to help you sell your home for the highest possible price ASAP
Bought with Kellie Averbukh • Coughlin & Co. Real Estate
GET MORE INFORMATION

Broker | License ID: 9511478
491 Maple Street, Suite 105, Danvers, MA, 01923, United States






