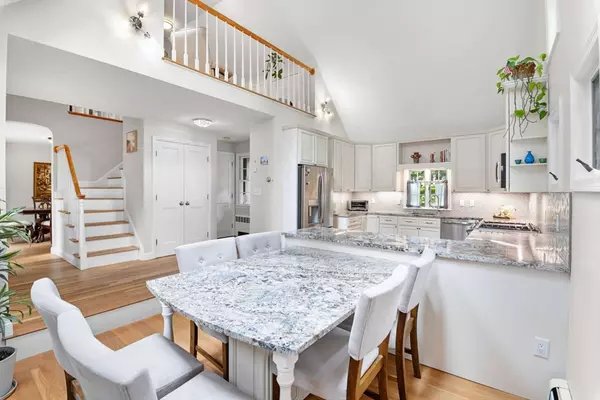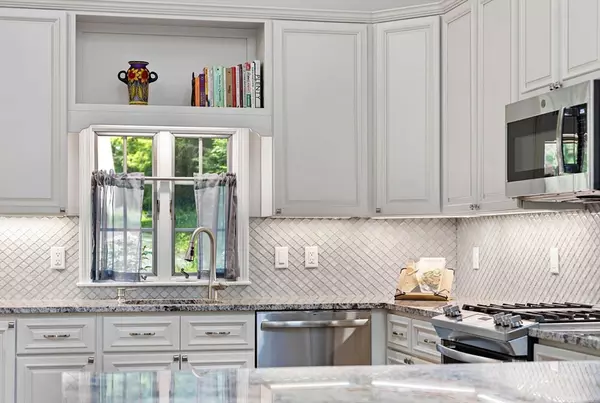$1,100,000
$1,099,000
0.1%For more information regarding the value of a property, please contact us for a free consultation.
3 Beds
2 Baths
1,898 SqFt
SOLD DATE : 08/28/2024
Key Details
Sold Price $1,100,000
Property Type Single Family Home
Sub Type Single Family Residence
Listing Status Sold
Purchase Type For Sale
Square Footage 1,898 sqft
Price per Sqft $579
MLS Listing ID 73254334
Sold Date 08/28/24
Style Cape
Bedrooms 3
Full Baths 2
HOA Y/N false
Year Built 1949
Annual Tax Amount $13,231
Tax Year 2024
Lot Size 0.470 Acres
Acres 0.47
Property Description
OFFERS DUE 6/24 by 12pm. Welcome home to this beautifully renovated, light-filled Cape. Located on a cul-de-sac on the Wayland/Weston line, this home is a 10-minute walk to the rail trail, close to Whole Foods, restaurants, shopping, 90, 95, and great schools. The eat-in kitchen was renovated in 2019 with cathedral ceilings, two ovens, a gas stove, new stainless steel appliances, and tons of cabinet space. The primary bedroom is large with three custom-designed closets, and a renovated bathroom (2019) with double sinks. Outside the primary bedroom is a large space that can be used as an office or playroom. You will also find a living room with tiled fireplace and built-in shelving as well as two bedrooms and a second renovated bathroom (2019). Mini-split systems are in almost every room. The home has a large, unfinished basement and a generator hookup. New Hardy Board siding was added in 2020, along with a new walkway and wider driveway in 2021. Privacy abounds in the serene backyard.
Location
State MA
County Middlesex
Zoning R40
Direction Turn right onto Rich Valley Rd off of Route 20. House is down the street on the left.
Rooms
Basement Walk-Out Access, Unfinished
Primary Bedroom Level Second
Dining Room Window(s) - Picture
Kitchen Skylight, Cathedral Ceiling(s), Dining Area, Countertops - Stone/Granite/Solid, Exterior Access
Interior
Heating Electric Baseboard, Hot Water, Heat Pump, Oil
Cooling Central Air, Other
Flooring Tile, Hardwood
Fireplaces Number 1
Fireplaces Type Family Room
Appliance Water Heater, Range, Oven, Dishwasher, Microwave, Refrigerator, Freezer, Washer, Water Treatment
Laundry Electric Dryer Hookup, Washer Hookup
Exterior
Exterior Feature Deck, Balcony, Screens
Community Features Shopping, Walk/Jog Trails, Bike Path, Conservation Area, House of Worship, Public School
Utilities Available for Gas Range, for Gas Oven, for Electric Oven, for Electric Dryer, Washer Hookup
Waterfront false
Roof Type Shingle
Total Parking Spaces 4
Garage No
Building
Lot Description Cul-De-Sac, Wooded, Gentle Sloping, Level
Foundation Block
Sewer Private Sewer
Water Public
Others
Senior Community false
Read Less Info
Want to know what your home might be worth? Contact us for a FREE valuation!

Our team is ready to help you sell your home for the highest possible price ASAP
Bought with Jason Saphire • www.HomeZu.com
GET MORE INFORMATION

Broker | License ID: 9511478
491 Maple Street, Suite 105, Danvers, MA, 01923, United States






